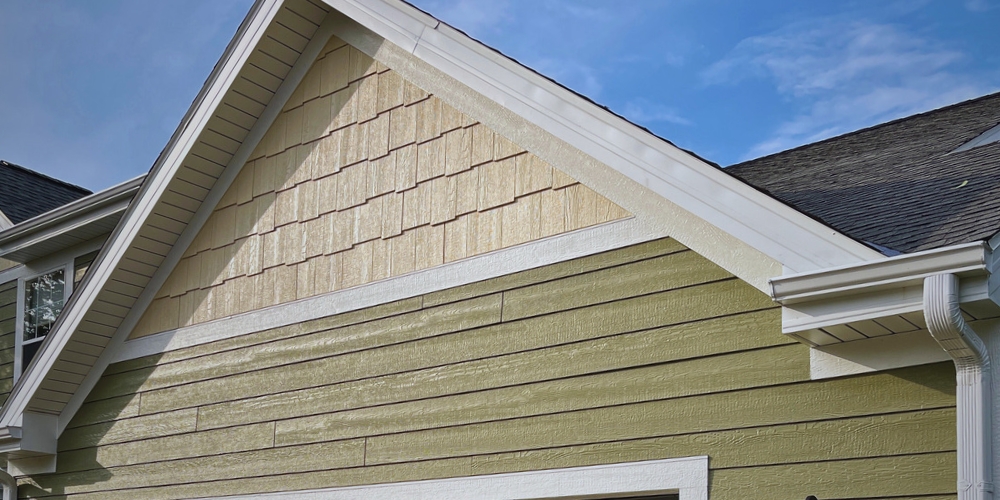
When talking about our house's or building’s exterior, siding may be easily distinguished, but what about soffit and fascia? Are they the same thing as siding? Are they part of the siding or of the roof, maybe?
Soffit, fascia, and siding are some of the outside housing or building components that vary from one another. These components are significant as they all perform vital functions in protecting or enhancing the exterior of our home.
Let’s discuss these components individually and also provide more information about their uses and importance.
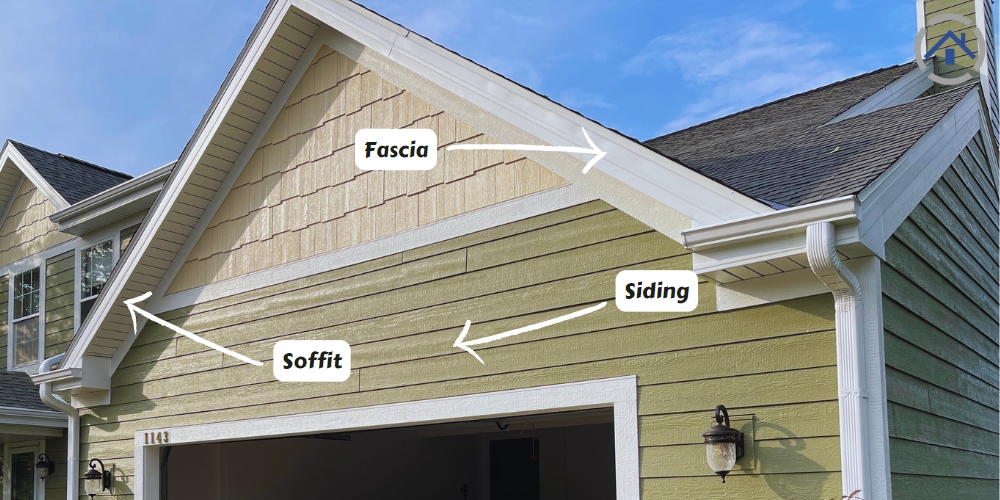
On a roof, the soffit refers to the area beneath the eaves or overhang of the roof. It is the surface that joins the building's outside wall to the bottom border of the roofline. Soffit serves a number of important purposes, including ventilation and defense against pests, birds, and debris entrance.
The soffit can be vented or non-vented. To make a simple distinction, the vented soffit has holes, while the non-vented does not.
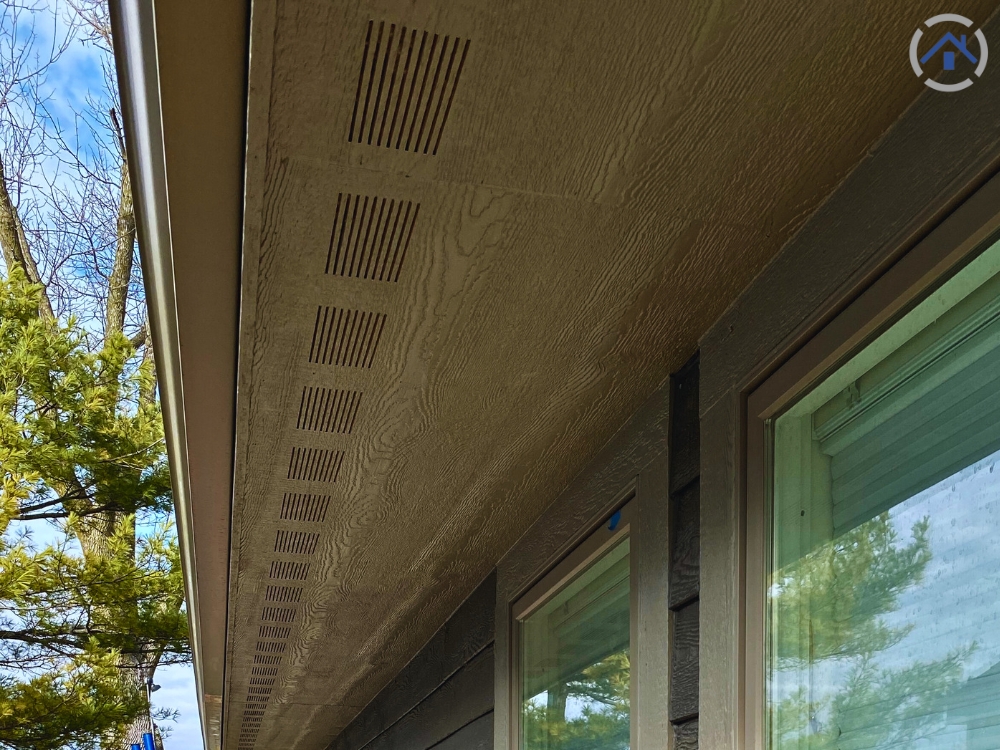
As we have mentioned, vented soffits have small holes that let air enter and exit the attic or roof area. These vents also assist in controlling the temperature and moisture content of the roof hollow. The circulation helps prevent heat buildup and condensation, which can harm the insulation and roof structure. Experts often suggest vented soffits as they help in cooling down the attic.
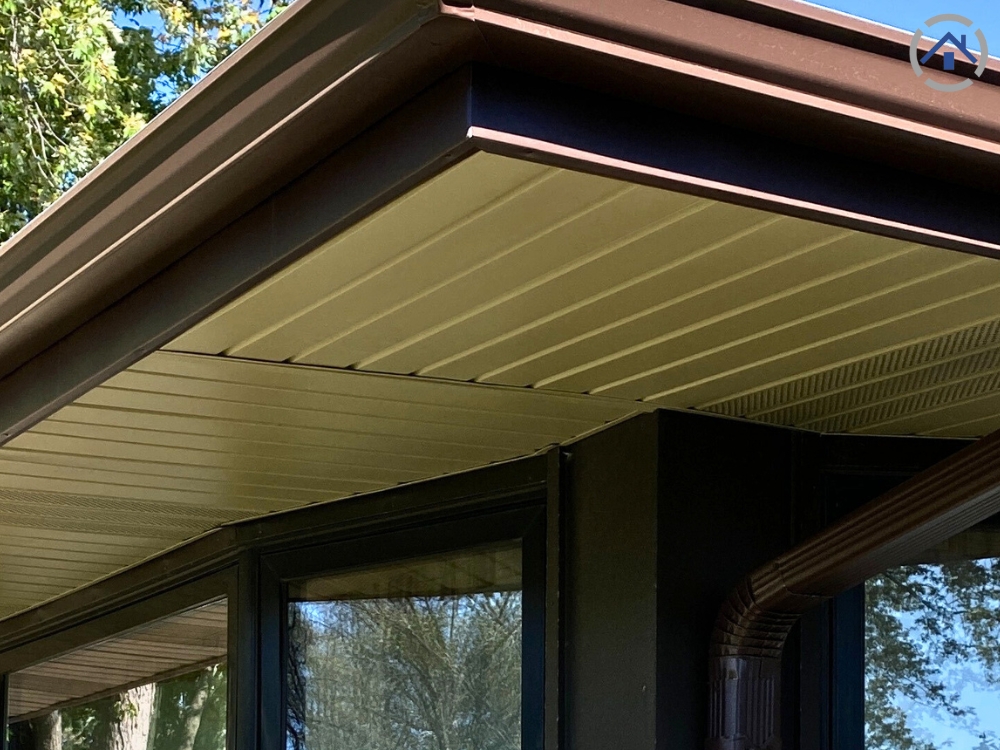
Soffits that are not vented lack holes in them. They are solid and often constructed from a single piece of material without any ventilation gaps. Non-vented soffits are mostly utilized for aesthetic reasons and to provide the bottom of the roof overhang with a neat and continuous look.
When choosing between vented and non-vented soffits, your choice should depend on several factors, such as climate, design, and ventilation needs. Vented soffits are frequently advised in humid climates or in situations where adequate attic ventilation is essential, as airflow is improved and moisture accumulation is prevented with their help. On the other hand, non-vented soffits could be chosen in circumstances where ventilation is not a major concern or where a certain aesthetic appearance is preferred and wants to be achieved.
The fascia, on the other hand, is the board that connects the rafter tails and supports the gutter backs. Like the soffit, it also serves as a barrier, hiding the exposed roof structure's edges and giving the surface a polished, finished appearance.
It is one of the preferred options for soffit and fascia installations because it is durable as it can withstand various weather conditions, requires minimal maintenance since it does not require to be repainted, and is versatile in terms of design as it comes in a range of designs, profiles, and colors, permitting customization and design flexibility.
Wood is a good material for your soffit and fascia if you are aiming for a classic or timeless look. Like the aluminum material, wooden soffits and fascia are customizable as well and can be created in different profiles and designs. However, these require regular maintenance in order to extend their lifespan. You may have to periodically check them for any signs of damage, such as rot or insect infestation, and treat them as necessary. The wood surface may need to be cleaned, painted, or resealed as part of routine maintenance.
The LP SmartSide soffit and fascia are intended to be both useful and aesthetically pleasing. A durable alternative for soffit and fascia applications as it is designed to withstand warping, cracking, and splitting. It may replicate the appearance of traditional wood while providing the advantages of engineered wood, such as uniformity and consistency in color and texture. Furthermore, it is made to endure a variety of environmental conditions, including dampness, humidity, and high temperatures.
Another advantage of LP Smartside soffit and fascia is the simple installation process since it is made of panels or planks that interlock or overlap, giving the installation procedure a smooth appearance. In comparison to a soffit and fascia made of natural wood, the LP SmartSide requires less upkeep. After installation, it doesn't require painting, staining, or sealing. Typically, regular cleaning is enough to keep it looking good.
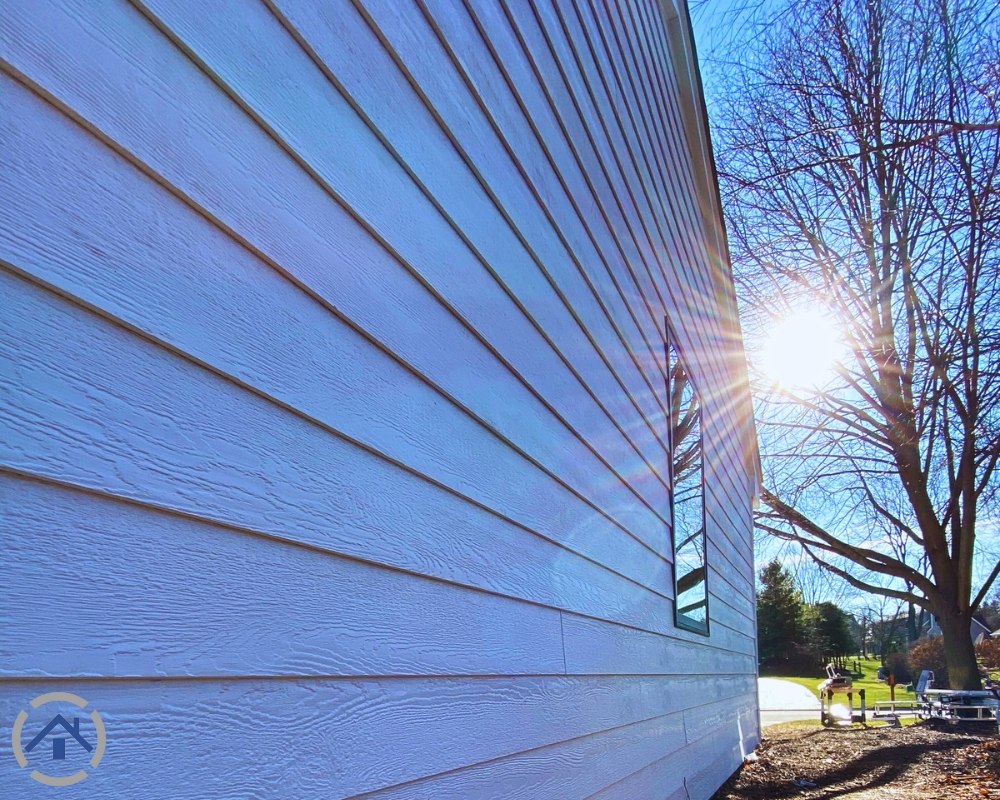
Siding is the outside cladding material used to cover our houses or buildings' walls. It shields the structure from the weather and serves as a barrier, keeping moisture, wind, and debris from damaging the walls. Siding contributes to the building's insulation, which increases energy efficiency and lowers heating and cooling expenses.
Siding, while it touches the soffit, does not need to be done at the same time or on the same project. Although they are frequently completed simultaneously as part of a larger exterior construction or remodeling project, there are some instances in which they might be completed separately.
It is possible for you to do the siding first and then the soffit and fascia at another time. This plan of action permits you to have flexibility in budgeting and scheduling. This works best for homeowners who want to prioritize particular project aspects or prefer to stretch out their outside restoration work over time.
In conclusion, soffit, fascia, and siding are all separate external construction elements with their own functions but may work perfectly together. As the walls are covered with siding, the underside of the eaves is covered with soffit, and the roofline is edged with fascia. They all perform various tasks and add to the outside of the building's overall aesthetics and efficacy. For the best recommendations and material compatibility, consulting with a professional, such as a roofing contractor, is important. Experts will be able to determine the appropriate type of siding, soffit, and fascia for your specific building and ensure proper installation and functionality.