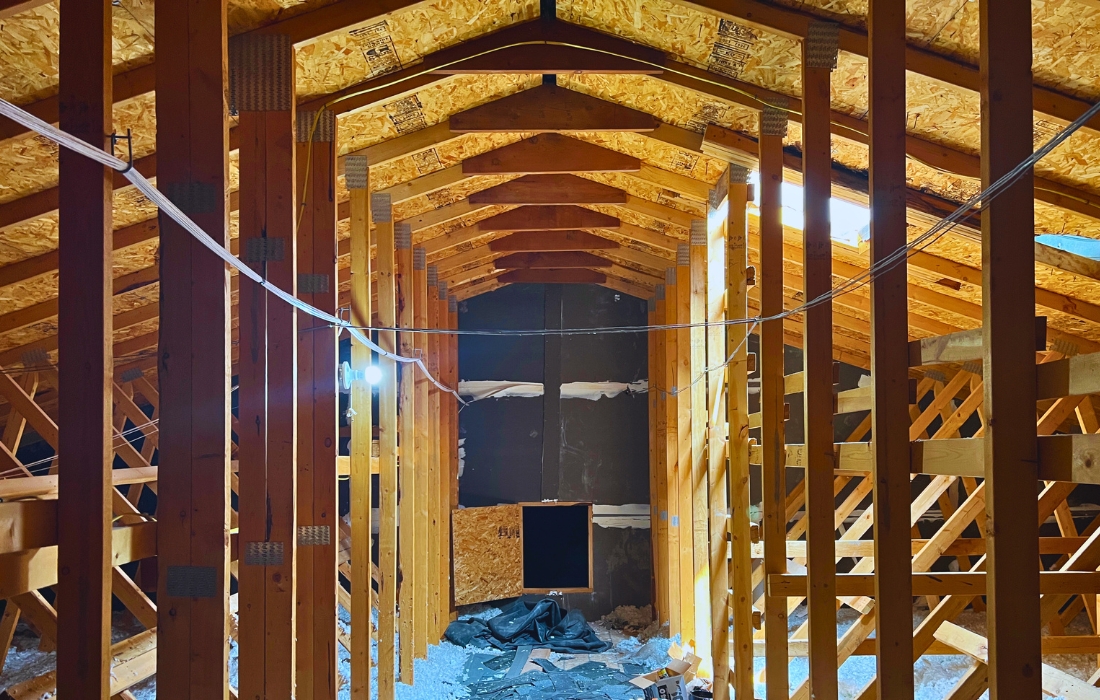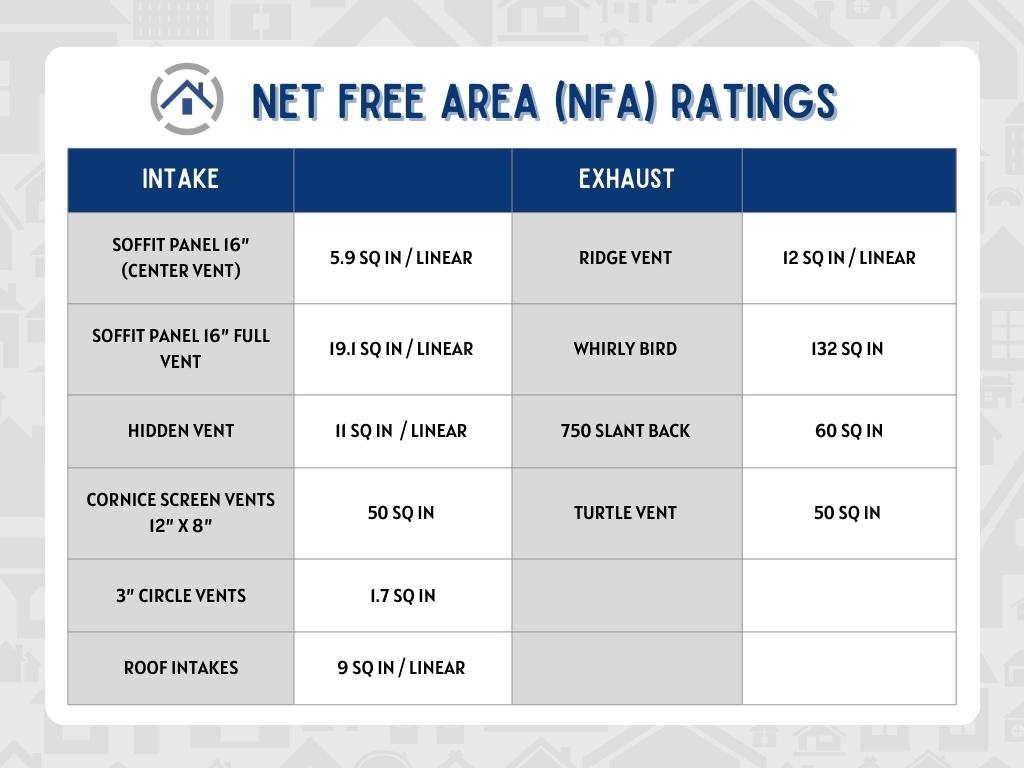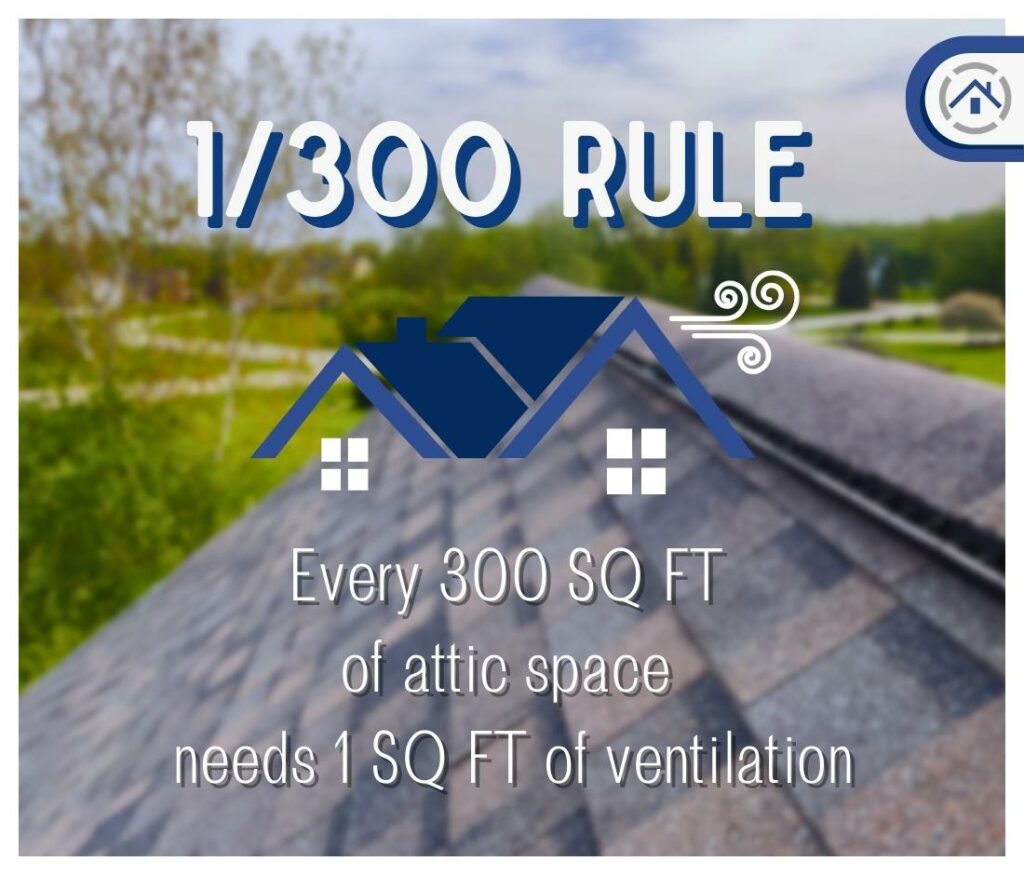
Imagine your home as a living, breathing entity, and its secret to a long and happy life is proper attic or roof ventilation. Your roof and attic need some fresh air to stay healthy. Without it, your attic turns into a troublemaker's paradise with mold, moisture, and scorching heat.
In the summer, a well-ventilated attic becomes your home's cool oasis. It kicks out hot air like a champ, making your air conditioner's job a whole lot easier. And when winter rolls around, it's your trusty sidekick, preventing icy problems. Proper attic ventilation not only ensures the comfort of your living space but also protects the structural integrity of your home, making it a crucial aspect of home maintenance.
Here are some of the things you must know about attic or roof ventilation and how you can calculate how much venting your attic needs.
Ventilation is crucial in any home or building, but what does it exactly entail? Essentially, roof ventilation involves bringing in fresh air and expelling old, stale air. This process is facilitated by a properly designed system of intake and exhaust vents strategically placed in the attic.
NFA Ratings, or Net-Free Area Ratings, refer to the measurement of the amount of air that can flow through a product. Below, we have provided a list of the products we use along with their corresponding net-free areas, measured in linear feet (L/F) for each product.

A common Wisconsin home has 2,000 SQ FT, which serves as our reference point for illustrating our attic ventilation needs. To ensure that our home maintains the appropriate level of attic or roof ventilation, we outline a set of steps to follow.
(1) Follow the 1/300 rule —

To find the proper roof ventilation needed, we will start with the 1/300 Rule. The 1/300 Rule is the Wisconsin state code for how much ventilation a residential home should have. This means that for every 300 SQ FT of attic space, our home needs 1 SQ FT of ventilation. Going back to our example, if the home has about 2,000 SQ FT, we can use the 1/300 rule to see how many SQ FT of ventilation our home needs. We start by dividing 2,000 by 300, which will result in 6.67 SQ FT (2,000/300 = 6.67). This is how many SQ FT of venting we need in the home.
(2) Divide into 2 —
An effective roof ventilation system is designed to maintain a balanced airflow, with an equal distribution of 50% intake and 50% exhaust. This implies that the 6.67 SQ FT value should be divided equally, allocating half for intake and half for exhaust.
Let's take the 6.67, then divide it by two, and we will get 3.33 SQ FT, giving us our intake and exhaust numbers. Once we have our needed intake of 3.33 SQ FT and needed exhaust of 3.33 SQ FT, we can figure out what vents and how many we should use to vent the home properly.
(3) Convert SQ IN into SQ FT —
Looking at the NFA (Net Free Area) rating chart provided for our roof ventilation products, we can see that the measurements are presented in square inches (SQ IN) rather than square feet (SQ FT). Therefore, a crucial step is to convert these measurements into square feet. It's worth noting that there are 144 square inches (SQ IN) in every square foot (SQ FT).
Let's analyze the ridge venting product "Snow Country," which provides ventilation at a rate of 12 square inches per linear foot (12 SQ IN/LF). When we convert this measurement to SQ FT by dividing 12 by 144, it equals 0.0833 square feet per linear foot (12/144 = 0.0833 SQ FT/LF).
(4) Final Calculation —
Following the conversion from square inches to square feet, which results in 12 SQ IN becoming 0.0833 SQ FT/ LF, we can proceed with our final calculation. To determine the required amount of Snow Country vents, we take the 3.33 SQ FT of needed exhaust and divide it by the product's ventilation per linear foot of 0.0833 SQ FT/LF. The calculation is as follows: 3.33 divided by 0.0833 equals approximately 40.12 LF of Snow Country vents needed.
We would then do the same thing with our intake product. We can use the Cornice vents, which have 50 SQ IN of NFA. We need to convert the SQ IN into SQ FT. To convert this to square feet, we divide 50 by 144, which gives us approximately 0.347 square feet per Cornice vent (0.347 SQ FT/cornice vent).
Next, we divide the needed intake of 3.33 SQ FT by the ventilation provided by each Cornice vent, which is 0.347 square feet per vent. The calculation is as follows: 3.33 divided by 0.347 equals approximately 9.59 Cornice vents needed for intake (3.33/0.347 = 9.59). You would require around 9.59 Cornice vents for intake ventilation in this scenario.
In summary, for our 2000-square-foot residence, we require approximately ten intake cornice vents (rounding up from 9.59) and roughly 40 feet of Snow Country Ridge vents to provide adequate exhaust ventilation.
In conclusion, ensuring adequate attic or roof ventilation in your home is essential for maintaining indoor air quality and temperature regulation. The calculations involved in determining the right amount of ventilation can be complex, as they depend on factors such as the size of your home and the specific ventilation products used. Therefore, it is always advisable to consult with experts in the field of home ventilation to accurately assess your needs and make informed decisions.
Experts can provide valuable insights into product selection, placement, and quantity to ensure your home remains comfortable, energy-efficient, and free from issues related to inadequate ventilation. Don't hesitate to seek professional guidance to optimize your home's ventilation system and enjoy a healthier living space.