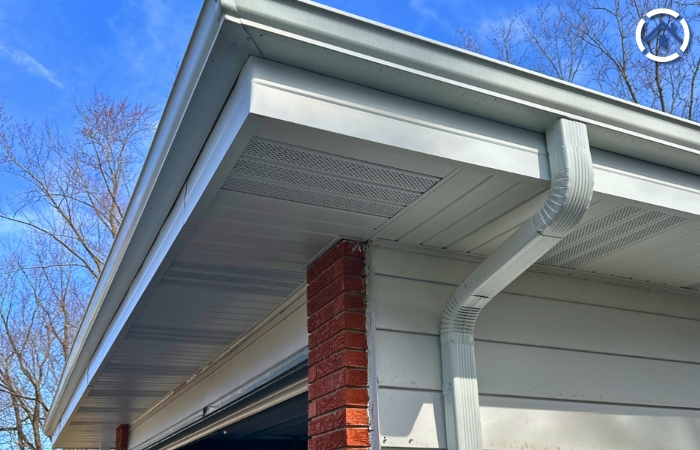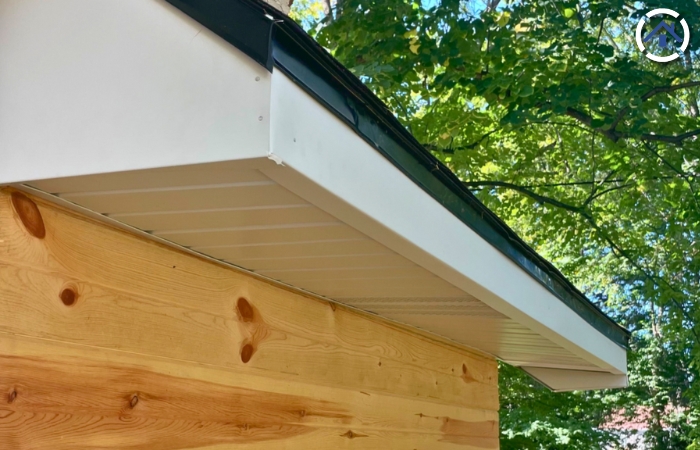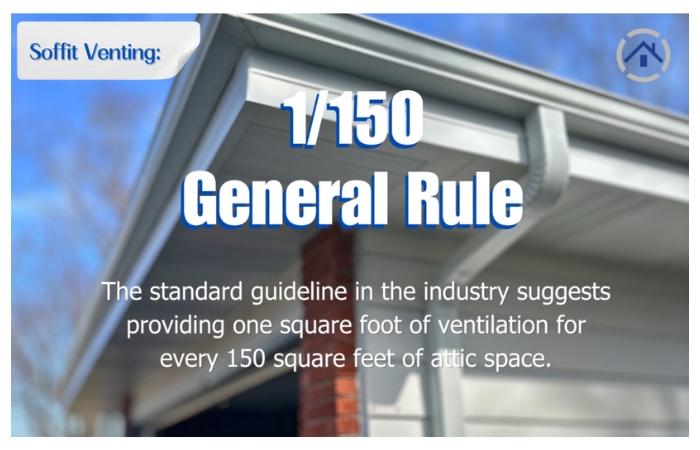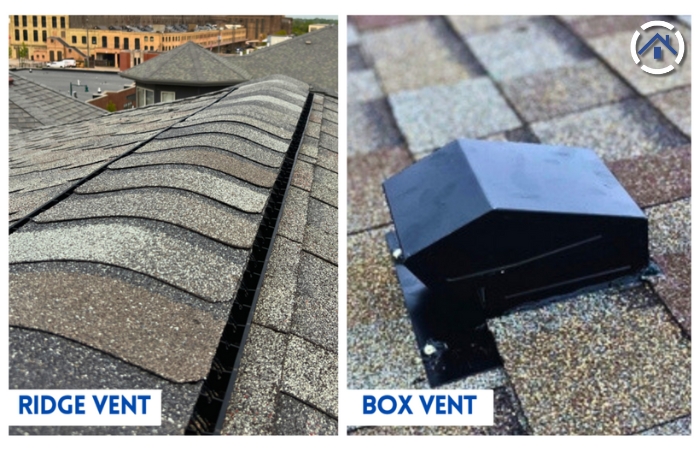
In the context of Wisconsin's winter climate, a significant concern for homeowners is the occurrence of ice damming. This issue is primarily attributed to insufficient roof ventilation.
A viable solution to mitigate the effects of ice damming and promote the longevity of roofs lies in the implementation of proper soffit venting. To help you understand the importance of proper soffit venting for your home, here are some vital things you should keep in mind.

One of the primary culprits behind ice damming, which is common in Wisconsin, is inadequate ventilation in the attic. When the attic lacks proper ventilation, it becomes a hotspot for temperature fluctuations. In warmer periods, the snow on the roof may melt, but as it flows down towards the eaves, it encounters colder sections of the roof. This temperature difference causes the melted snow to refreeze, forming ice dams.
Houses A and B:
Imagine two houses side by side in a Wisconsin neighborhood, both experiencing a winter with heavy snowfall. House A has sufficient ventilation in the attic, allowing for consistent airflow, while House B has poor ventilation.
Due to proper Ventilation, the attic temperature in House A remains relatively stable. As a result, when snow on the roof begins to melt, it does so more uniformly without creating significant temperature disparities. This helps prevent the formation of ice dams at the eaves.
On the other hand, House B, with inadequate ventilation, experiences temperature fluctuations in the attic. When the snow melts on the roof, the uneven temperature distribution causes some areas to refreeze, forming ice dams.
Non-vented soffits are commonly chosen for their aesthetic appeal but are not advisable for homes due to their potential to foster moisture accumulation and mold growth.
These soffits, selected primarily for visual reasons, lack ventilation, creating an environment where moisture can accumulate. When unchecked, this moisture buildup becomes a breeding ground for mold. Therefore, while non-vented soffits may enhance the appearance of your home, it is essential to consider their drawbacks, such as the increased risk of moisture-related issues and mold growth.
For proper soffit venting, opting for vented soffits which allow proper air circulation, is a recommended alternative to mitigate these potential problems.

An excess of soffit venting can lead to two primary concerns: roof damage and higher utility bills.
If there is excessive air circulation through the soffit vents, moisture can accumulate on the roof. While ventilation is crucial for maintaining a balanced environment, too much moisture can be detrimental. Excess moisture can infiltrate the roof structure, weakening specific areas over time. This weakened structure is prone to damage and may compromise spots on the roof. Ultimately, this can result in leaks and reduced structural integrity.
While proper soffit venting is essential for regulating temperature and moisture, excess airflow can lead to increased energy consumption. In colder climates, excessive ventilation can cause the heating system to work harder to maintain a comfortable temperature indoors, potentially leading to higher heating bills.
One crucial consideration for homeowners is determining the appropriate amount of vented soffit. A widely accepted guideline is to allocate one square foot of ventilation for every 150 square feet of attic space. This recommendation ensures a balanced and effective ventilation system, preventing issues like condensation and mold growth.
It's important to follow the guidelines for ventilation systems, but it's also crucial to review local building codes as they may have specific requirements that vary depending on the region. Following the general ratio and local codes can ensure that your ventilation system is well-regulated, which contributes to your home's overall health and longevity by preventing potential problems associated with insufficient ventilation.

In establishing an effective roof ventilation system, the presence of exhaust vents is essential in conjunction with soffit vents. Soffit vents serve as intake points, allowing fresh air to enter the attic space from the bottom, typically located along the eaves.
However, for optimal airflow, this fresh air must have a pathway to exit the attic. This is where exhaust vents come into play. Exhaust vents are strategically placed near the roof's peak or upper sections, enabling hot and moist air to escape, creating a continuous flow of air through the attic space.
The combination of soffit and exhaust vents promotes proper ventilation by facilitating the intake and expulsion of air, preventing issues such as heat buildup, moisture accumulation, and potential damage to the roof structure. Striking a balance between intake and exhaust vents is crucial to achieving an efficient and well-regulated ventilation system for your home's overall health and longevity.
Ridge vents and box vents are the two main roof vents employed to maintain optimal airflow within the attic space.
1. Ridge Venting:
Ridge vents are installed along the roof's peak or ridge. These vents run the entire length of the roof's ridge, providing a continuous and unobtrusive venting solution.
Ridge venting works in conjunction with soffit vents to create a balanced airflow system. Hot air rises within the attic and exits through the ridge vent, while cooler air is drawn in through the soffit vents. This natural convection process helps regulate temperature and moisture levels in the attic, promoting a healthier environment for the entire roofing structure.
2. Box Vents (Static Vents):
Box vents, also known as static vents, are typically installed on the roof near the peak. Unlike ridge vents, box vents are individual units spaced strategically across the roof.
These vents rely on wind and natural convection to draw hot air out of the attic. While not as visually seamless as ridge vents, box vents are effective in releasing warm air from the attic space. However, they should be properly spaced to ensure even ventilation across the entire roof.

Maintaining a properly ventilated soffit is crucial in Wisconsin's cold winters. Effective soffit venting is like fortifying your home against winter difficulties, guaranteeing a resilient roof and improved energy efficiency. To optimize these benefits, seeking professional consultation is advised, as their expertise allows for precise tailoring of your soffit venting system to meet your home's unique requirements.
By entrusting the assessment and implementation to specialists, you fortify your home against potential issues like ice dams and moisture buildup and enhance overall structural integrity, providing a steadfast solution for Wisconsin's demanding winter conditions.