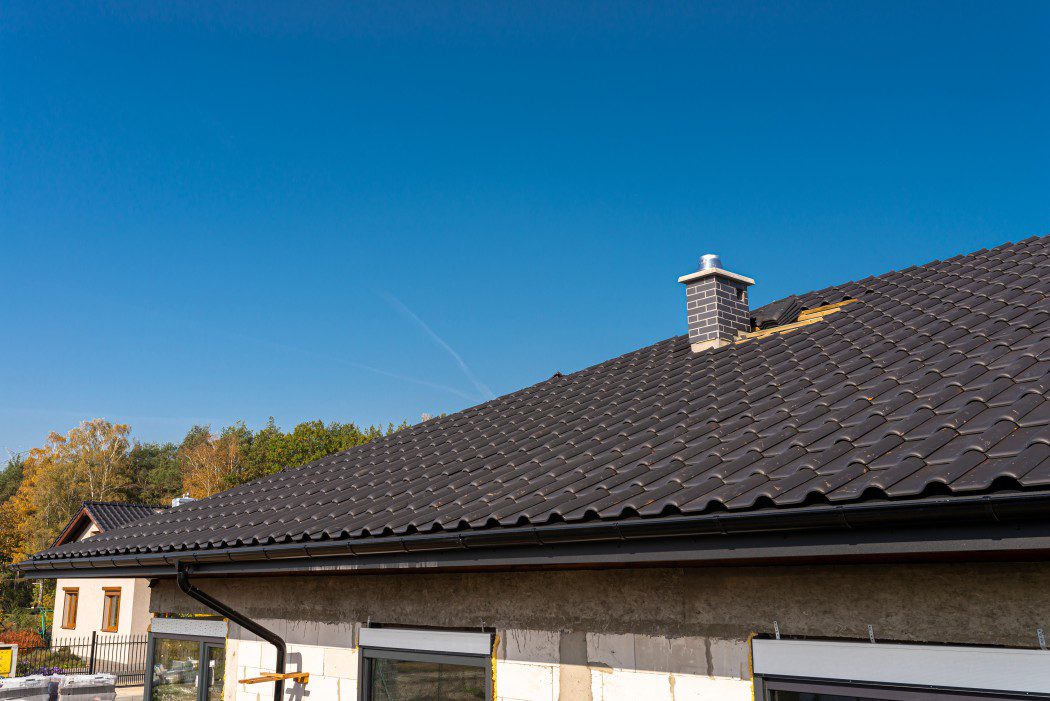
When you enter a house or look at it from the outside, you’ll notice that the house is in good shape and protected from the elements. The seen and unseen parts of its roof essentially play a role in making the house your home.
A pitched roof is a roof with two or more slopes that have a rise. It has various parts that make up its structure.
There are various names you will come across when reading or hearing a description of a pitched roof. Some of them are included in this article, and it is necessary to understand them.
Some of them include:
A pitched roof has an angle at which the roof’s slope rises above the horizontal plane. It is measured in degrees or defined as a ratio of the rise to the span.
A roof with a high rise has a steeper slope, while one with a low rise has a smoother slope. The higher the angle of inclination, the steeper the roof slope, and vice versa.
2. Width
This is the horizontal span of a roof associated with the slope along the center or gable. It can be used to calculate the area of the roof by finding the slope.
It is also called the span or clear span of the roof. It connects two internal walls or supports them.
3. Clearspan
This is the distance between the two faces of the walls of a house.
4. Effective span
This is the distance between the central axes of the two faces of the wall.
5. Overall span
The overall span is the inclusive distance from the outer parts of one wall of a house to the other outer part.
6. Slope
The slope is the value of the rise from one end of a roof’s width or horizontal span to the gable end at the ridge. The steepness of the slope is dependent on the rise of the pitch.
7. Length
The horizontal span of the roof from one end of the roof to the other on the longer side. It is measured at the eave side of the roof, as the length at the top along the ridge board may be different with various slope designs.
8. Square
This is a measurement value used to define the size of a roof. A roof is measured in square feet, and squares represent 100 square feet.
For example, a roof measuring 2000 square feet will be 20 squares.
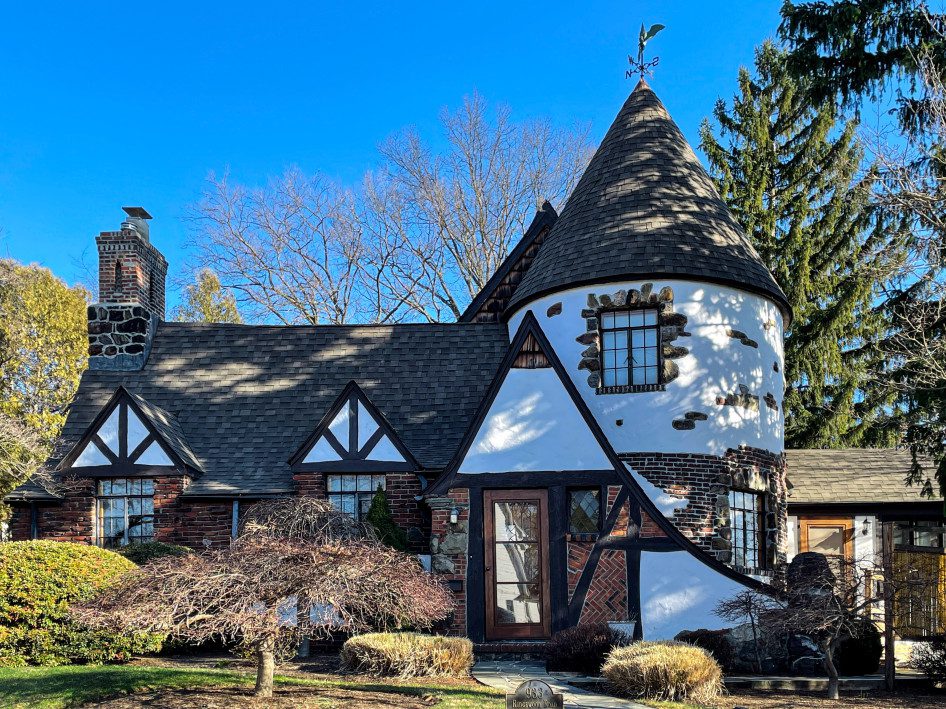
There are various types of pitched roofs described as having two or more slopes. Sometimes, different roofs can be designed to make up one intricate architectural roof design.
They are commonly used in places with heavy snowfall or rainfall and include:
A roof is made up of parts that can be classified into two groups:
A roof frame is the non-visible part of the roof installed on the house frame.
A pitched roof can be separated into distinct parts for a more precise definition of the functions of the components. They include;
The edges of the roof
The roof edges include the eave, and the rake or gable ends. Some of the parts of the roof in these areas are:
Badge boards
These are vertical wooden planks fixed at the gable ends of the roof. They run from the ridge to the wall location, connecting any purlins that may be present.
They protect the internal roof from rain and wind exposure and cover the roof interior for an appealing look.
Eaves
This is the overhang on the lower slope of a roof. The lower part of the roof slope protrudes or extends beyond the house frame.
Fascia board
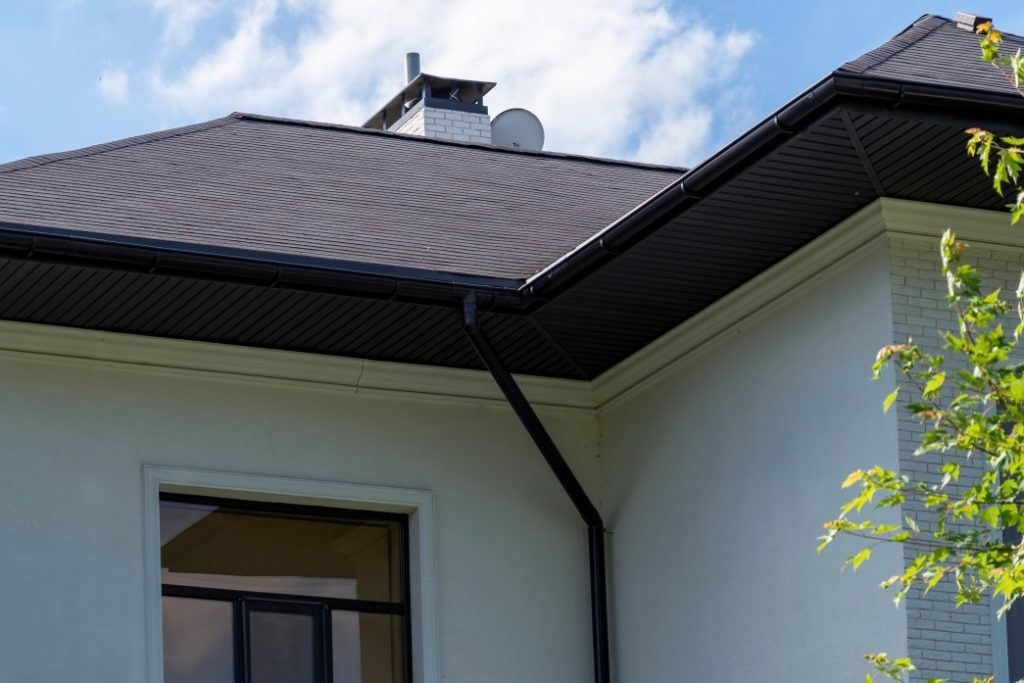
This is a vertical plank of wood set on the eave side of the roof to cover the ends of the rafters. It protects the delicate part of the roof and creates an appealing look on the front part of the roof.
It is also known as a cave board. It also acts as an attachment point for roof gutters.
Rake
Rakes are the overhang at the sides of a roof, commonly referred to as the gable end.
Gable
Gables are the triangular part of the sloped roof of the location with the maximum vertical rise. It is where the ridge board and the roof slopes meet.
Verge
This is the slope edge of a roof spanning from the ridge to the eaves.
The slope of the roof offers an unseen framework that works to support the main load, which is the roof covering, and any secondary loads such as snowfall. They work together with other roof parts to form a stable framework.
Some of them include;
Truss
This triangular framework supports the secondary building blocks of a roof, like rafters and purlins. It forms the basic shape of a roof and defines its pitch.
Template
This piece of wood positioned at the trusses end evens the roof load over a large surface area. A template block is used to support the vertical members of a truss.
Battens
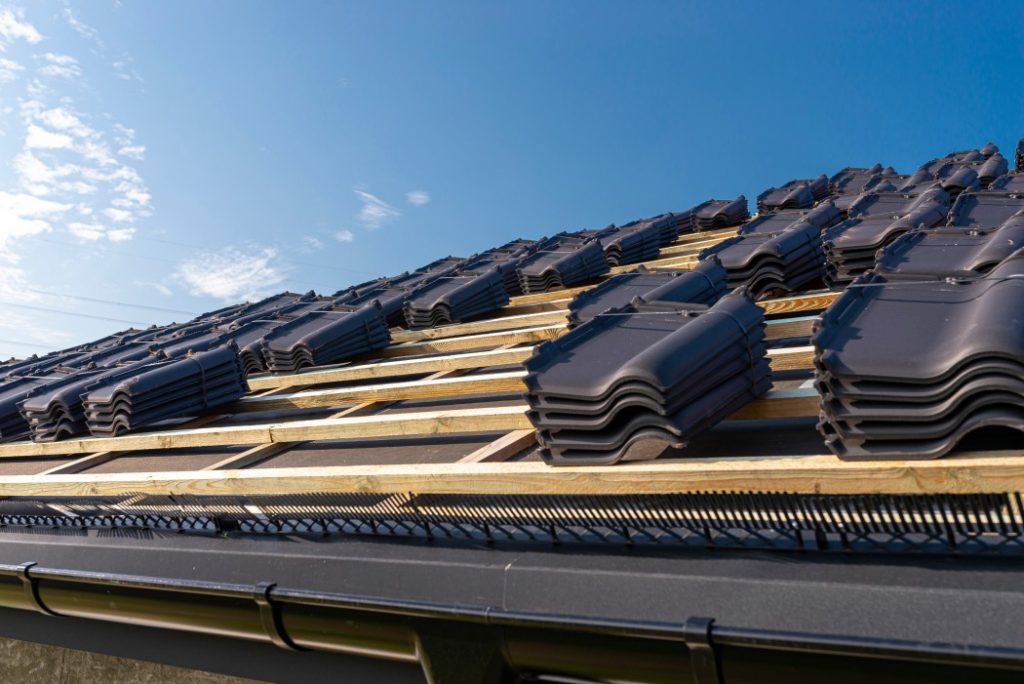
These are strips of wood installed on a roof to act as spacers for roofing materials or secondary fixing of surfaces.
They are commonly used in installing roofing tiles and slates to offer support and spacers.
They are pieces of wood extending from the eave side of the roof to the ridge. They attach to the ridge board and create an overhang on the eave side to form the eaves.
They are covered at the eaves by the fascia board. There are various types of rafters:
These are the middle rafters, connecting the ridge board and eaves directly, and they offer support to the roof covering.
These are rafters that form part of the roof truss. They support the purlins and under purlins, which support the common rafters.
These are shorter rafters that run from the hip of the roof to the eave side of the roof.
These are rafters that connect two roof slopes. They are found at this connection or junction point.
They span from the gable end of a roof to the end of the width, or horizontal span.
These are wooden lengths of wood placed horizontally and perpendicular to the rafters to carry their load and provide additional support.
Cleats
These are small blocks of wood installed below purlins to support and prevent them from sliding.
Wallplates
These are lengths of wood fixed on walls to receive the common rafters. Their primary function is to spread the roof’s weight and offer attachment points for rafters.
Valleys
These are the intersections of two pitched roof slopes to form an internal angle.
This is where two adjacent slopes meet at the corners of the roof. The hip of the roof runs from the ridge to the eaves at the end of the slope. Therefore, it is characterized by changes in other structural parts of the roof that meet at this point.
Dragon beam
This is also known as an angle or dragon tie, as it supports the roof at an angle.
It consists of the lower end of a hip rafter supported on a diagonal plank of wood running perpendicular to the rafter. It is installed diagonally from one wall to the other to reduce stress on the wall plate and reinforce the roof’s corner.
The roof’s ridge is the board that runs along the apex line of a pitched roof, connecting two gable ends.
Ridge cap
The ridge also allows the installation of roof cladding through special ridge covers that offer protection to the ridge sides of the roof.
This is the dependent and visible part of the roof that offers protection and insulation to the house. It can be made of various materials and is composed of a few elements:
The roof deck
Also known as roof sheathing and usually made of plywood but may be made from individual planks of wood.
The roof deck is placed above the rafters and trusses, which offers a flat and even surface for the attachment of roof covering materials. It is between the underlayment and the truss and rafters and increases the surface area for attachment of the roof cladding.
This is the protective part of the roof installed on the roof deck to offer water and ice resistance properties. It also holds down the nails of the shingles, therefore keeping the shingles in place.
There are a few types of underlayment;
This is the larger protective part of the roof installed on the deck to provide water damage protection. It’s a rigid, protective surface where water runs off, preventing damage to the shingles.
This is installed on the eave edges, valleys, and other parts of the roof that are susceptible to water penetration and damming. It is placed directly on the roof deck as it cannot adhere properly to other surfaces.
It prevents the damming of water when the gutter fills up with water that may flow into the roof’s interior and freeze to form ice. The expanded ice may dislodge parts of the roof and reduce its integrity.
This is the outermost and most visible covering of a roof. Depending on the owner, available materials, building codes, location, and weather, it may be made of various materials.
Some of them include;
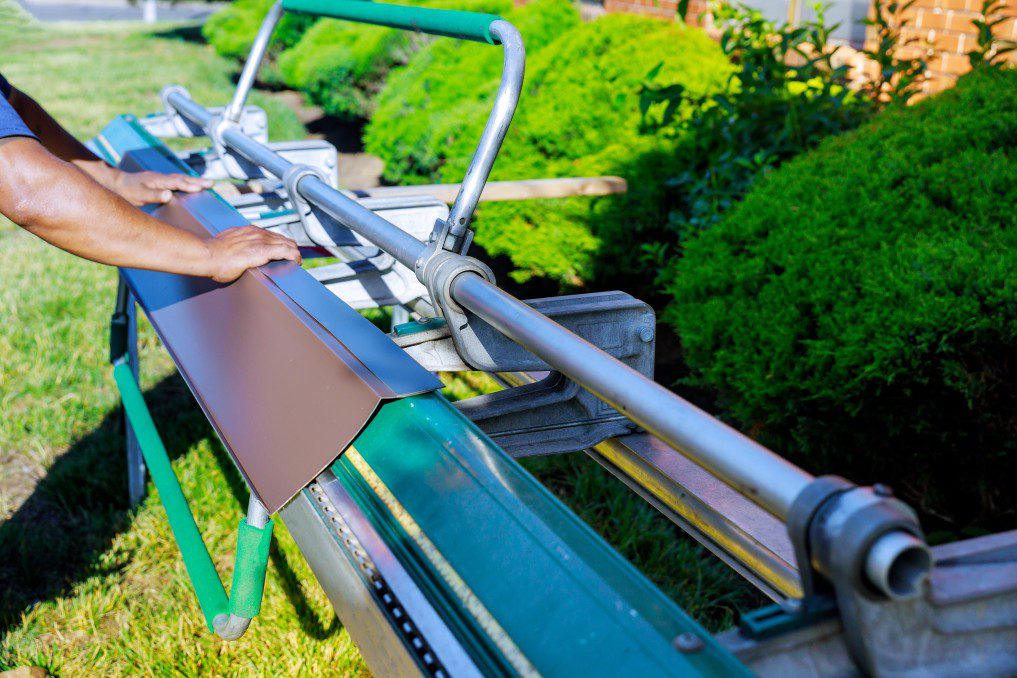
Other parts of a pitched roof form the accessories. Some of them are:
This is a metallic object installed on a roof that prevents flowing water from penetrating the roof’s interior at the susceptible points of the roof.
They can be installed at different parts for that reason.
This is a length of metal installed along the verge and eaves of a roof to prevent water from penetrating the roof.
It is installed directly below the underlayment on the eave side, directly above the sheathing. This allows runoff water to run down the edge of the roof.
It is installed above the underlayment on the rake side to prevent diagonally blown rainwater from penetrating the roof. It also holds down the underlayment during strong winds.
This is a piece of metal installed on the roof’s valley in a closed or open valley to direct water away from the susceptible areas of water penetration on a roof.
The gutters are installed on the fascia boards of the roof. They collect runoff water from the roof to serve as stored water and prevent water from running along the house’s walls.
Gutters prevent;
They are comprised of a few parts:
Gutter apron
This is a sheet of metal installed on the rear side of gutters against the fascia to direct runoff water from the roof into the gutters.
Ventilation
Because of the air space at the raised part of the roof, or attic space, a pitched roof has a variety of ventilation systems. Air is a poor conductor of heat, and thus hot air may be trapped in the attic, necessitating the use of various options to release the air.
Some of them include;
Ridge vent
This is a venting system installed on the ridge of a roof to allow air from the attic or space in the raised roof to escape.
Turtle vent
This is a ventilation system installed on the top slope of a roof to allow trapped air in the attic to escape. It is also known as a box vent.