Most homeowners think Fascia Boards are just a decorative part of the roof, but they are actually very important. They protect the roof and your home. If you are putting on a new roof or having issues with your current fascia boards, you should think about getting new ones. There are many different types of fascia boards available. You should look at the pros and cons of each type and match them with your needs and budget to choose the best one for your home.
Fascia Boards run along the length of the roof, right below the roof tiles or shingles, and are attached to the end of the roof truss. They support the gutters and seal the roof from the weather.
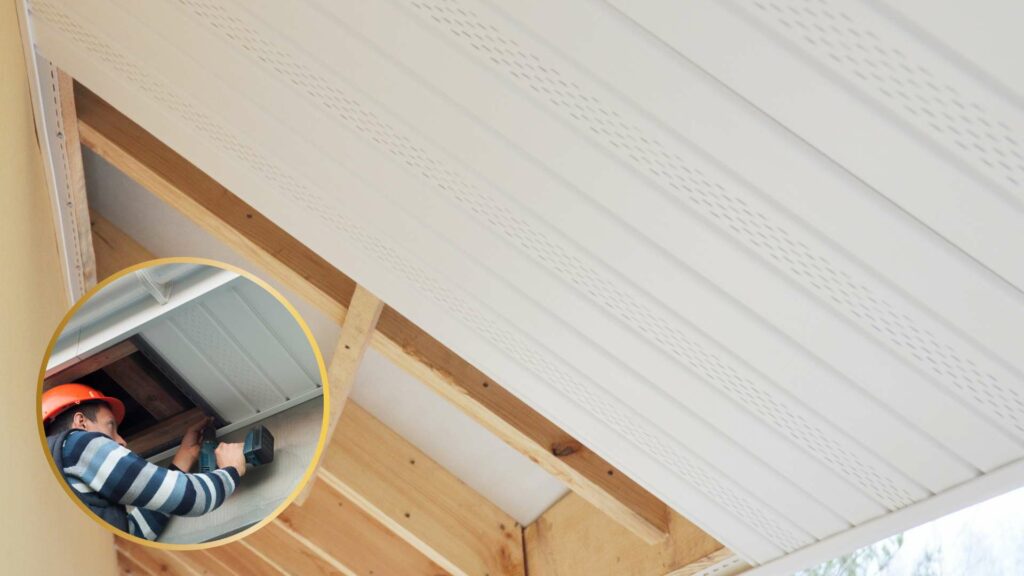
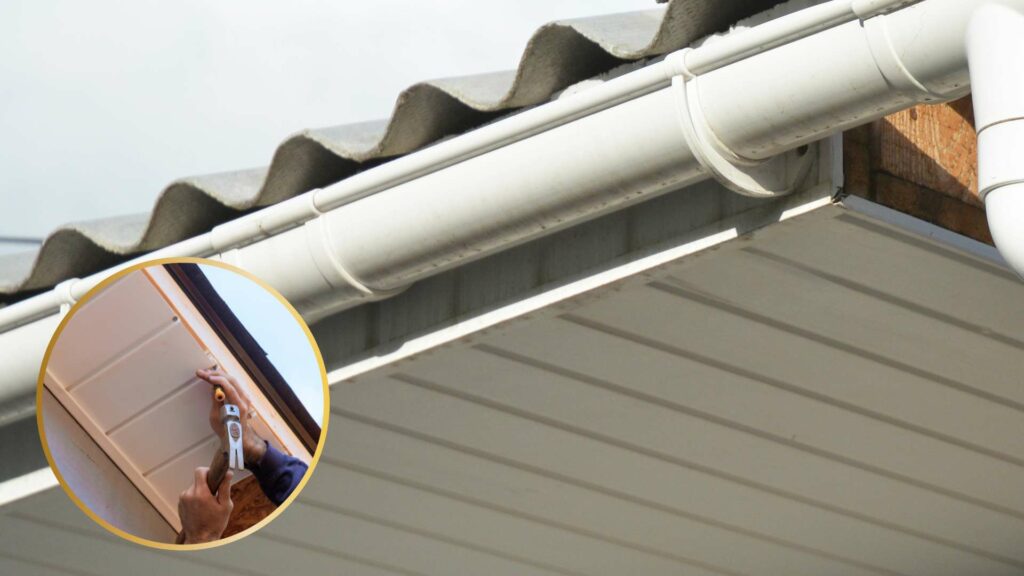
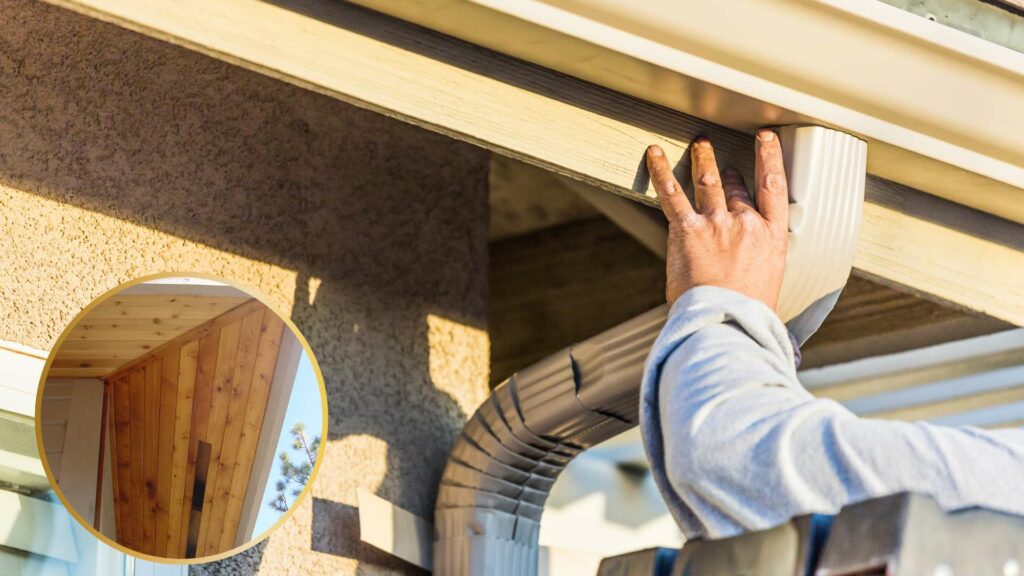

Modern house repair and renovation often involve plastering, applying stucco, and painting the wood fascia board and walls. Wood fascias are the most common type of fascia board and are usually made from cedar, redwood, pine, spruce, or fir. You can prime and paint them to match your house's style.
Pros:
Cons:
PVC fascia boards are made from plastic, the same material used for pipes and tubes, but they resemble wood-based fascia boards. They have a key advantage over wood in that they are more resistant to rot and still look good. PVC fascia boards are available in a wide variety of colors and can be painted to match your preferences. However, since PVC expands, it's best to use glue and headed nails to secure the boards to your roof.
Pros:
Cons:
Composite fascia boards are made from recycled wood chips, plastic, and sawdust bonded with epoxy resin. Though not as popular as wood, they are gaining popularity due to their benefits.
Pros:
Cons:
Aluminum fascias are becoming popular as they are considered an improved version of wood trim. Although they are more expensive, they offer high durability, reducing fascia and soffit repair issues.
Pros:
Cons:
Vinyl fascias are ideal for DIY installation and are commonly used for soffits, meeting building code standards. They can easily match or complement siding.
Pros:
Cons:
Fascia boards mainly protect the edge of the roof from moisture. The edges of a sloped roof are vulnerable because rainwater can get under the shingles. Wind can also push rainwater into the roof from different directions, so a strong board is needed to protect these areas. Fascia boards also make the roof look nicer and provide a place to attach gutters. Their vertical position is perfect for K-style gutters because the square back of the gutters fits well with minimal gaps.
Keeping your roofline in good condition is crucial for your home's structural integrity, and fascia boards play a key role in this. Here are some benefits of fascia boards and reasons to consider investing in them:
Fascia boards, like other parts of the roof, need maintenance. Wooden fascia boards can rot, so watch for blisters or cracks in the paint. The spots where gutter fasteners go into the fascia are also weak points. If you see signs of rot, get your fascia boards fixed by a trusted roofing contractor quickly. Ignoring this can lead to moisture getting into your roof and may cause the gutter fasteners to fall off.
Installing fascia boards can be a complex task, especially if you're dealing with different materials or have noticed damage that needs repair. For best results, it's important to call a professional roofing contractor for the installation. They have the experience and tools to ensure the fascia boards are installed correctly, which helps in preventing moisture infiltration, supporting the gutter system, and maintaining the structural integrity of your roof. A professional can also help you choose the right type of fascia board that fits your home's needs and your budget.
Flat roofs, characterized by their nearly horizontal or low-sloped design, are widely favored for their versatility, modern aesthetic, and cost-effectiveness. They're commonly seen on both commercial and modern residential buildings, providing ample space, accommodating features like HVAC units and solar panels, and allowing for creative architectural designs.
Property owners must grasp the common reasons why flat roofs fail to prevent potential leaks, structural issues, and expensive repairs. By recognizing these issues early on, property stakeholders can take proactive steps to extend the lifespan of their roofs, preserve property value, and ensure the safety and comfort of occupants.
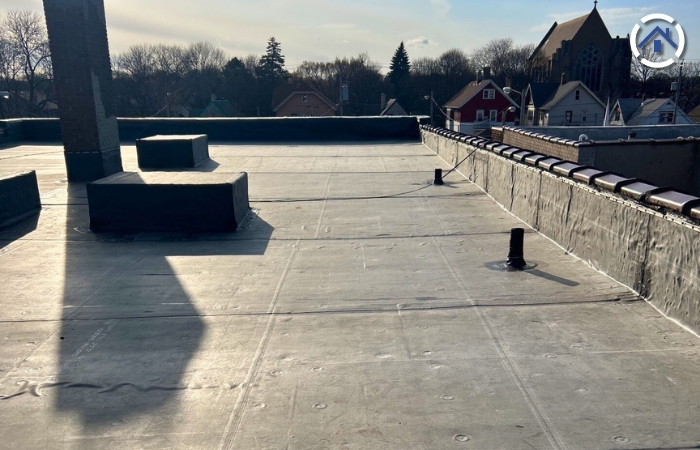
Pooling water, also known as ponding water, refers to water that accumulates on the roof and does not drain off. This issue is particularly prevalent in flat roofs due to their minimal slope, which makes it difficult for water to naturally run off the surface.
What to Look For?
Implications of Pooling Water:
Bubbling or blistering is a common issue on flat roofs, occurring when air or moisture becomes trapped beneath the roofing material. This trapped air or moisture causes the material to lift and form bubbles or blisters on the surface of the roof. These bubbles can vary in size and severity, ranging from small, isolated blisters to larger, more widespread areas of bubbling. While initially cosmetic in nature, prolonged exposure to the elements can exacerbate the problem, leading to further deterioration of the roofing material.
What to Look For?
What Are the Implications?
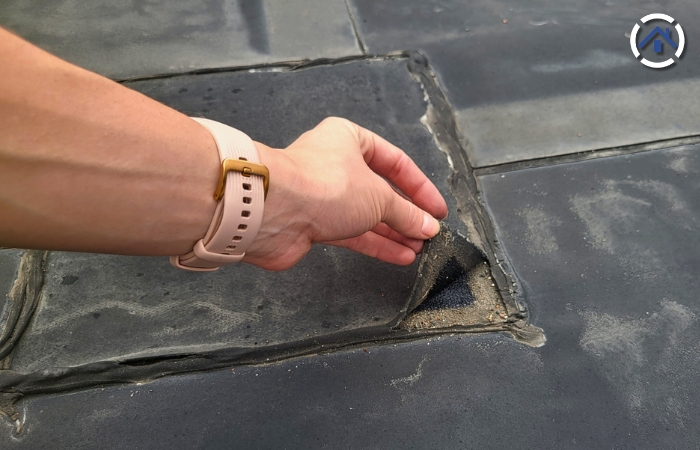
Seams are the joints where two sections of roofing material meet on flat roofs. Despite their importance, they are vulnerable to damage and are common sources of leaks. Factors like temperature fluctuations, UV radiation, and foot traffic can weaken seams over time, leading to cracks or separation. Regular inspection and maintenance are crucial to address seam issues promptly and prevent water infiltration into the building.
What to Look For:
What Are the Implications?
Implementing these preventive measures and best practices can effectively protect your flat roof from common issues and prolong its lifespan.
1. Hiring Qualified Professionals:
Ensuring that your flat roof is designed and installed by qualified professionals is crucial. Experienced roofing contractors understand the complexities of flat roof systems and can properly assess your building's requirements. They can recommend suitable materials, design effective drainage solutions, and ensure that the roof is installed according to industry standards.
2. Importance of Following Building Codes and Standards:
Adhering to building codes and standards is essential for a successful flat roof installation. These regulations are in place to ensure the safety and structural integrity of buildings. Compliance with building codes helps to prevent common issues such as inadequate drainage, improper flashing installation, and insufficient insulation.
3. Effective Drainage Solutions:
There are various drainage systems available for flat roofs, including internal drains, scuppers, gutters, and downspouts. Each system has its advantages and is suitable for different roof configurations and climates. Properly designed and installed drainage systems prevent water accumulation and help to extend the lifespan of the roof.
4. Regular Inspection and Cleaning:
Regular inspection and cleaning of drainage systems are essential for maintaining their effectiveness. Debris, such as leaves, dirt, and twigs, can accumulate in gutters and drains, causing blockages and impeding water flow. Regular cleaning ensures that water can freely drain off the roof, reducing the risk of ponding and leaks.
5. Using Weather-Resistant Materials:
Selecting weather-resistant materials for your flat roof is key to protecting it from the elements. Materials such as PVC, TPO, and EPDM rubber are known for their durability and ability to withstand harsh weather conditions, including UV exposure, temperature fluctuations, and heavy rainfall.
6. Installing Protective Coatings:
Applying protective coatings to the roof surface can enhance its weather resistance and prolong its lifespan. Coatings act as a barrier against moisture, UV radiation, and other environmental factors that can degrade roofing materials. They also provide added strength and flexibility to the roof membrane, reducing the risk of damage from thermal expansion and contraction.
7. Choosing Durable Materials:
When selecting materials for your flat roof, prioritize durability and longevity. Consider factors such as the material's resistance to UV radiation, flexibility, and ability to withstand extreme weather conditions. Investing in high-quality materials upfront can save you money in the long run by reducing the need for frequent repairs and replacements.
8. Routine Maintenance With Experts:
While some maintenance tasks can be performed by building owners or facility managers, others are best left to trained professionals. Hiring experienced roofing contractors ensures that maintenance tasks are carried out correctly and safely. Professional regular maintenance also provides an opportunity for thorough inspections and expert recommendations to keep your flat roof in optimal condition.
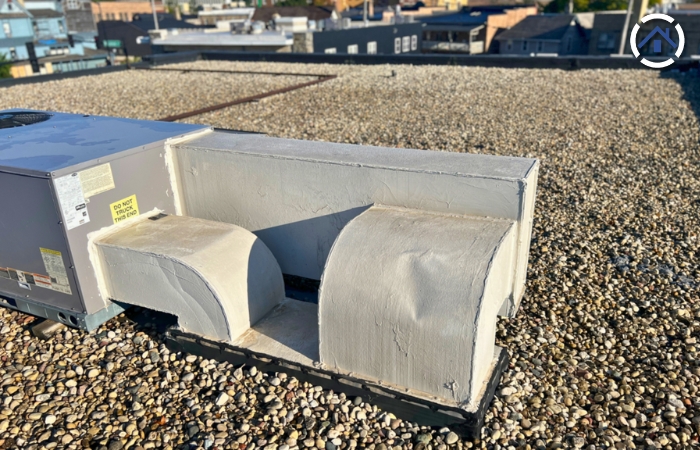
By recognizing common issues such as pooling water, seam failures, and material degradation, property owners can take proactive steps to prevent costly damage and ensure the longevity of their flat roof systems. Regular maintenance, proper installation, and adherence to building codes are crucial in mitigating risks and preserving the integrity of flat roofs.
Moreover, seeking advice from roofing experts is essential for thorough inspections, accurate assessments, and informed decision-making. Consulting with experts can ultimately save time, money, and stress by addressing concerns promptly and effectively, thus safeguarding the investment and ensuring the long-term performance of flat roofs.
Did you know that 40% of homeowners' insurance claims are related to hail or wind damage? This statistic highlights just how crucial the condition of your roof is when it comes to protecting your home and managing your insurance costs.
Insurance companies closely assess the condition of your roof when determining your home insurance policy because a well-maintained roof can mitigate potential damage and reduce the likelihood of claims.
This blog will educate homeowners on the critical connection between roofing and home insurance. Understanding how the state of your roof affects your insurance premiums, coverage, and claim process can empower you to make informed decisions about roof maintenance and upgrades, ultimately safeguarding your home and finances.
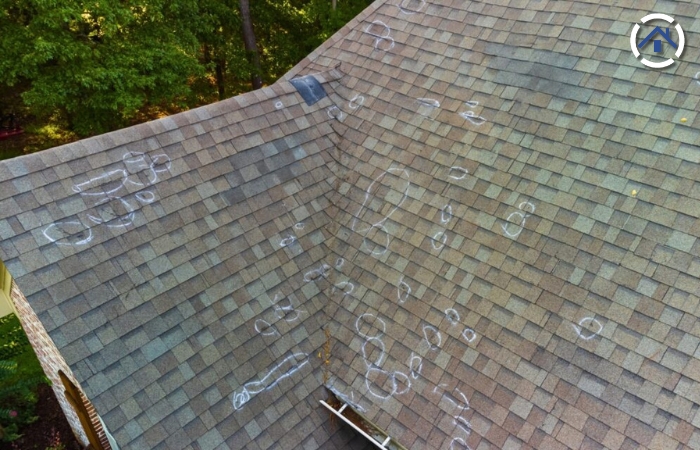
Your home insurance policy is designed to protect your property from various risks, including damage to the structure itself. Since the roof is one of the most vulnerable parts of your home, its condition is closely scrutinized by insurance companies. Here's how the connection between roofing and home insurance works:
1. Coverage: The condition of your roof directly affects the coverage provided by your insurance policy. Well-maintained roofs are less likely to suffer from leaks or other damage so insurance companies may offer more comprehensive coverage for homes with newer or well-maintained roofs. Conversely, older or poorly maintained roofs may be subject to coverage limitations or exclusions.
2. Premiums: Insurance premiums are determined based on the level of risk associated with insuring your home. Homes with sturdy, durable roofs are considered lower risk and may qualify for lower premiums. On the other hand, homes with older or less resilient roofs may face higher premiums to offset the increased risk of damage.
3. Claims Processes: If your roof is damaged, the claims process can be smoother if it is in good condition and meets specific standards. Insurance companies is more likely to approve claims and provide adequate compensation for repairs or replacement if your roof is well-maintained and meets modern building codes.
Impact resistance is crucial when selecting roofing materials, particularly in regions prone to hailstorms or other severe weather events. Asphalt shingles are classified into four impact resistance classes (Class 1 through Class 4), with Class 4 providing the highest resistance level. These classifications help homeowners choose shingles that can withstand impacts and minimize damage, potentially affecting home insurance premiums and coverage.
1. Class 1 shingles offer the lowest level of impact resistance, capable of withstanding the impact of a steel ball dropped from a height of 12 inches. These shingles are less durable compared to higher classes and are more susceptible to damage from hail and other impacts. As a result, homes with Class 1 shingles may have higher insurance premiums due to the increased risk of damage.
2. Class 2 shingles provide moderate impact resistance, withstanding the impact of a steel ball dropped from 24 inches. They are more durable than Class 1 shingles but are still not ideal for areas with frequent hailstorms. While they offer improved protection, Class 2 shingles might not significantly lower insurance premiums.
3. Class 3 shingles are a type of asphalt roof shingle designed to withstand moderate hail damage and wind speeds up to 60 mph. They offer high impact resistance, capable of withstanding the impact of a steel ball dropped from 36 inches. These shingles are suitable for areas with occasional severe weather, offering a good balance between cost and protection.
Homes with Class 3 shingles may qualify for reduced insurance premiums due to their higher durability and resistance to impact.
4. Class 4 shingles are the highest-rated, designed to withstand hail up to 2 inches in diameter. They provide the highest level of impact resistance, withstanding the impact of a steel ball dropped from 48 inches. These shingles are designed for maximum durability and can handle severe weather conditions, including large hail.
Homes with Class 4 shingles often benefit from the lowest insurance premiums due to their superior protection against damage.
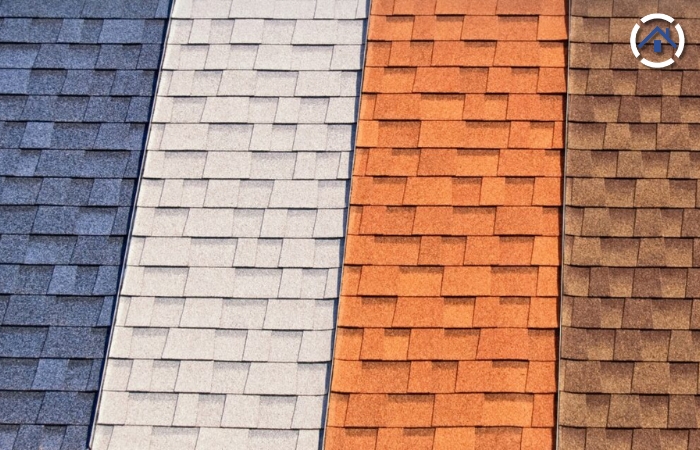
Regular roof inspections are crucial for maintaining the integrity of your roof and ensuring it meets insurance requirements. Insurance companies often recommend or even require periodic inspections to identify and address minor issues before they become major problems. Scheduling professional inspections at least once a year and after significant weather events can help ensure the longevity and safety of your roof.
1. Detecting the Early Signs of Damage or Wear and Tear: Regular inspections can catch small problems like loose shingles, minor leaks, or damaged flashing before they escalate into major issues. Early detection can prevent extensive damage requiring costly repairs or a full roof replacement.
2. Preventing Small Problems from Escalating into Costly Repairs: By addressing minor issues promptly, you can avoid the higher costs associated with major repairs. For example, fixing a small leak can prevent water damage to your attic, insulation, and walls, which can be expensive.
3. Providing Documentation Useful for Filing Insurance Claims: Keeping a record of regular roof inspections and maintenance is essential for filing an insurance claim. Detailed documentation, including inspection reports and photographs, can support your claim and expedite approval. Insurance adjusters are more likely to approve claims with evidence of ongoing maintenance and care.
Maintaining your roof can significantly impact your home insurance costs. Here are some maintenance tips to help keep your roof in top condition and potentially lower your premiums:
1. Clean Your Gutters Regularly. Keep your gutters free of debris to prevent water damage. Clogged gutters can cause water to back up under the roof, leading to leaks and damage. Regularly cleaning gutters can prevent these issues and protect your roof and home from water-related damage.
2. Make Sure to Trim Overhanging Branches. Trim or remove branches that could fall and damage the roof during a storm. Overhanging branches can also drop leaves and debris onto the roof, leading to deterioration in moss growth and roofing material. Trimming branches reduces these risks and helps maintain the roof's condition.
3. Inspect Your Roof for Damage. Inspect your roof for missing or damaged shingles and have them repaired promptly. Regular inspections can help you spot problems like cracked or curling shingles, which can be replaced before they cause leaks. Prompt repairs ensure the roof remains watertight and structurally sound.
4. Check the Flashings. Ensure that the flashing around chimneys, vents, and other protrusions is secure and in good condition. Flashing is important for preventing water infiltration at roof joints and edges. Inspecting and maintaining flashing helps prevent leaks and water damage, preserving the roof's integrity.
5. Schedule Professional Roof Inspections. In addition to your inspections, hire a professional roofer to conduct thorough inspections. Professionals can help you identify issues that might be missed during a DIY inspection and provide expert recommendations for maintenance and repairs.
6. Always Address Weather Damage Immediately. Inspect your roof for damage after severe weather events like storms, hail, or heavy winds. Promptly addressing weather-related damage can prevent further deterioration and costly repairs. Document any damage and repairs for insurance purposes.
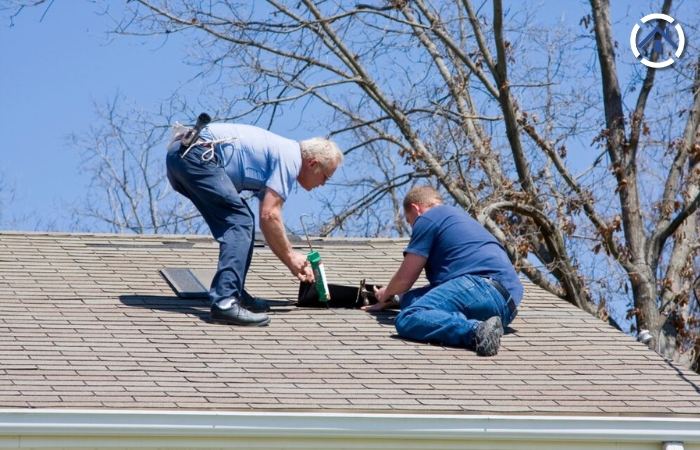
The state of your roof plays a pivotal role in your home insurance coverage, premiums, and claim processes. With 40% of homeowners' insurance claims stemming from hail or wind damage, maintaining a robust roof is essential for safeguarding your home and finances. Understanding the intricate connection between roofing and home insurance empowers homeowners to make informed decisions regarding maintenance and upgrades, ultimately reducing the risk of damage and ensuring adequate insurance protection.
Given the significant impact of roofing on home insurance, it's crucial to consult with roofing experts to assess the condition of your roof and ensure it meets insurance requirements. Whether scheduling regular inspections, upgrading to impact-resistant shingles, or promptly
Ever wondered why some roofs shed rainwater effortlessly while others struggle with leaks? It all boils down to one key factor: roof slope. The roof slope measures how steep your roof is. It's calculated as the rise over run of the roof itself. This aspect of roofing plays a crucial role in how water flows off your roof.
Here are some other reasons why a proper roof slope is significant.
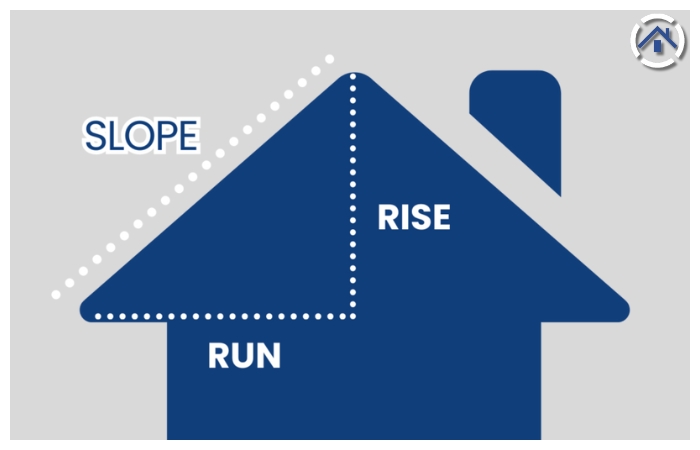
A proper roof slope is crucial because it protects your home and everything inside it. Here’s why:
1. Efficient Water Drainage
2. Debris Removal
3. Snow Shedding
4. Longevity
5. Energy Efficiency
6. Aesthetic Appeal
7. Building Codes and Regulations
Advantages
Disadvantages:
Advantages:
Disadvantages:
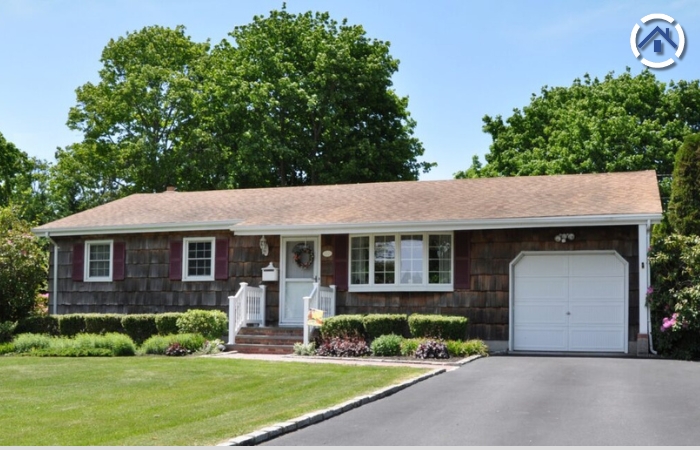
In Wisconsin, the typical roof slope for homes can vary based on architectural style and climate considerations.
Single-story ranch homes usually have a roof slope between 4/12 and 6/12. This range provides a good balance for adequate water runoff and manageable construction costs.
The minimum standard slope is generally around 3/12, with 2/12 being the minimum. Roofs with slopes lower than this need unique designs and materials to ensure proper drainage.
Choosing a suitable roofing material for low-slope roofs is essential to ensure durability and minimize maintenance issues.
Asphalt Shingles: While common and affordable, asphalt shingles are not the best option for low-slope roofs because they can be more prone to water infiltration. They're better suited for steeper roofs where water can drain off quickly.
Metal Roofing: Metal roofs stand out for their capacity to effectively handle water runoff and maintain a clean, debris-free surface on low-slope roofs. Their robust water resistance minimized seams, thwart leaks, and pooling is crucial for slow-draining surfaces. Their ability to shed debris, like leaves and snow, prevents blockages and preserves the roof's integrity.
Rubber Membrane Systems: Materials like TPO (Thermoplastic Olefin), EPDM (Ethylene Propylene Diene Monomer), and PVC (Polyvinyl Chloride) are excellent for low-slope roofs. These single-ply membranes provide a waterproof barrier with heat-welded seams that are virtually leak-proof. They are also flexible, accommodating thermal expansion and contraction.
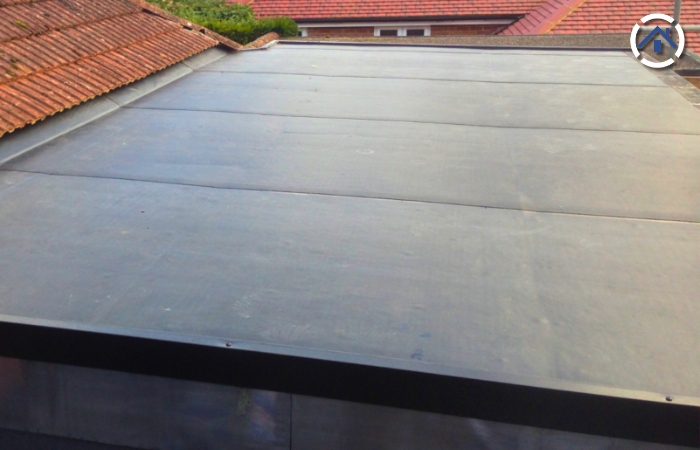
Homeowners and building professionals must understand the importance of maintaining a proper roof slope, as it affects water drainage efficiency and plays a significant role in preventing leaks, debris accumulation, and snow-related issues. By ensuring the appropriate slope for your roof, you can protect your home from water damage, extend the lifespan of roofing materials, enhance energy efficiency, and even boost curb appeal.
However, determining the optimal slope for your roof requires expertise and consideration of various factors such as climate, building codes, and architectural style. Consulting with roofing experts can provide valuable insights and ensure your roof is designed and constructed to withstand its challenges. Whether you opt for a steep or low slope, proper slope design, and material selection are critical to maintaining a durable and functional roof that protects your home.
Choosing the right color for your roof isn't just about aesthetics; it affects more than how your home appears from the outside—it can also impact how comfortable you are inside. Whether you're thinking about going with darker or lighter shingles, each choice has its own pros and cons.
In this blog, we'll discuss the important things to consider when picking out the best roof color. We'll show you how it can make a big difference in making your home more energy-efficient and comfortable overall.
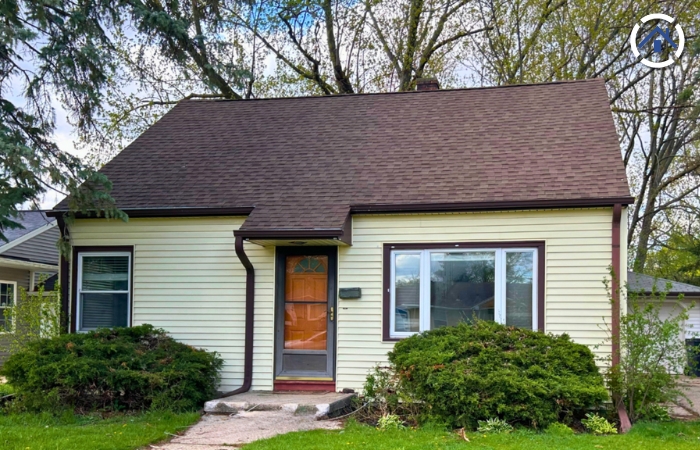
Dark-colored shingles offer several benefits, particularly in colder climates with harsh winters. These shingles, often found in shades of black, dark brown, or deep gray, are adept at absorbing sunlight, converting it into heat energy that can naturally warm the home during the winter months.
Dark-Colored Shingles for Energy Efficiency:
In regions characterized by cold temperatures and limited sunlight, like certain parts of Wisconsin, dark shingles offer distinct advantages. These shingles are particularly effective at capturing and retaining warmth, making them beneficial for homeowners seeking to reduce heating costs during chilly winters. Unlike light-colored shingles that reflect sunlight, dark shingles absorb solar energy, converting it into heat that can help maintain comfortable indoor temperatures even in colder climates with reduced sunlight.
Moreover, the heat absorbed by dark shingles serves a practical purpose in winter weather conditions. It aids in melting snow and ice more rapidly, preventing the accumulation of heavy snow loads on the roof. This not only safeguards the roof's structural integrity but also minimizes the risk of damage or collapse due to the weight of accumulated snow.
By facilitating quicker snowmelt, dark shingles contribute to safer and more manageable winter maintenance for homeowners, reducing the need for manual snow removal or potential roof repairs.
How Do Dark-Colored Shingles Absorb Light?
Dark shingles harness the power of solar energy through their rich pigmentation. When sunlight interacts with these shingles, their dark color enables them to absorb a significant portion of the solar radiation. This absorbed sunlight transforms into heat energy, warming the shingles and the underlying roofing structure. Through a process known as conduction, the heated shingles then transfer this warmth to the interior of the home.
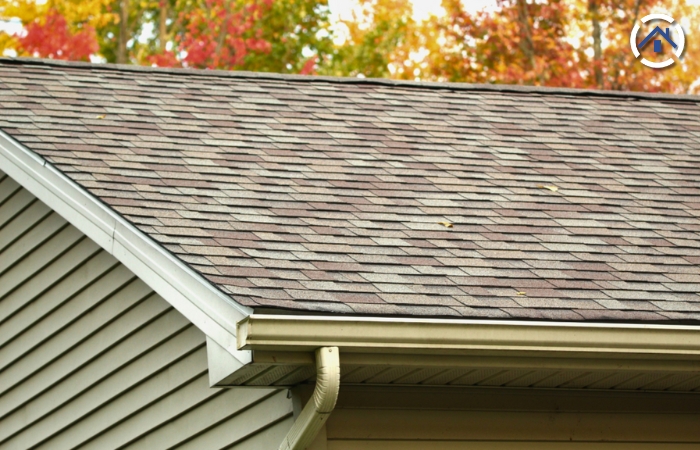
Light-colored shingles offer several advantages, particularly in warmer climates where excessive heat can be a concern. These shingles, often in white, beige, or light gray hues, are specifically designed to reflect sunlight rather than absorb it, helping to keep the home cooler during the hot summer months.
Light-Colored Shingles for Energy Efficiency:
Opting for light-colored shingles for your roof enhances your home's aesthetic appeal and significantly improves energy efficiency, particularly in warmer climates. By reflecting sunlight away from the roof surface, these shingles help prevent solar heat absorption, keeping the underlying structure cooler. This translates into tangible benefits for homeowners: increased comfort levels, noticeable energy consumption reductions, and consequent utility bill savings.
Light-colored shingles effectively minimize the need for constant air conditioning during scorching summers by deflecting a substantial portion of solar radiation. This decreased reliance on cooling systems enhances comfort and contributes to the overall sustainability of the environment by reducing carbon emissions associated with energy production. As a result, light-colored shingles have emerged as a popular eco-friendly roofing solution in regions characterized by hot weather and intense solar exposure.
How Do Light-Colored Shingles Reflect Sunlight?
Light-colored shingles reflect sunlight primarily due to their high albedo, which measures how much solar energy a surface reflects. These shingles have surfaces designed for high reflectivity. When sunlight hits them, a significant portion is bounced off the surface instead of being absorbed due to the materials used and their smooth texture, akin to how a mirror reflects light.
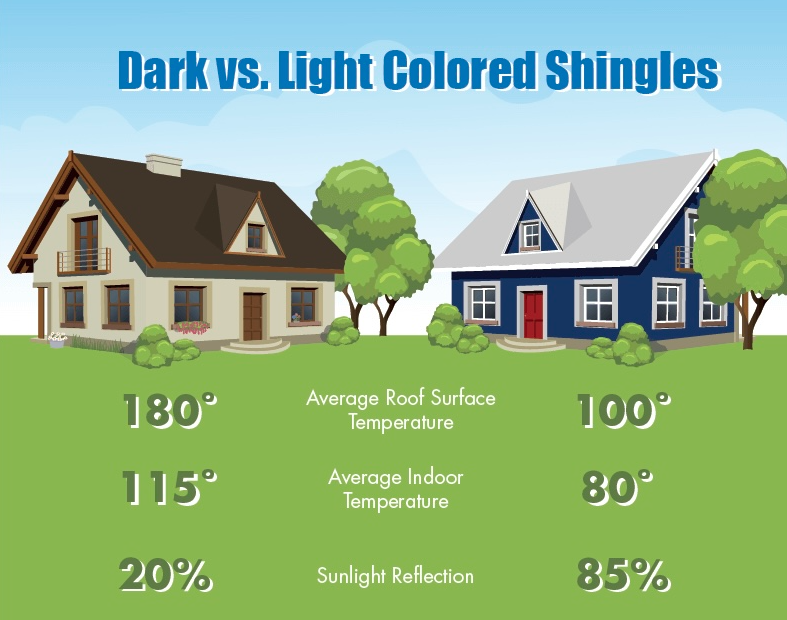
1. Climate and Regional Factors:
When selecting the best roof color for your home, consider your climate and regional factors to maximize energy efficiency and comfort. Factors such as average temperature, sunlight exposure, and prevailing weather conditions should all influence your decision.
In warmer climates, lighter-colored roofs reflect sunlight, helping to keep your home cooler and reducing the need for excessive air conditioning. Conversely, darker-colored roofs absorb sunlight in colder climates, providing additional warmth during winter and potentially reducing heating costs.
2. Type of Roofing Material: Different roofing materials have varying properties that can affect energy efficiency, durability, and aesthetic appeal. For example, asphalt shingles, metal roofing, and clay tiles each have unique characteristics that may influence how they interact with sunlight and heat.
The color of your roof should complement the material's inherent properties to achieve optimal performance. For instance, some roofing materials may be better suited for reflecting sunlight, while others may excel at absorbing it. Therefore, the choice of roofing material should be considered alongside the desired color to ensure compatibility and maximize both benefits.
3. Level of Insulation: Sufficient insulation is critical in maintaining comfortable indoor temperatures, minimizing energy usage, and enhancing overall home comfort. The amount of insulation installed beneath your roof directly impacts how effectively your home holds onto or repels heat.
Consequently, it is vital to evaluate your insulation requirements and ensure they're adequately addressed before deciding on a roof color. By doing so, you can optimize the performance of your insulation and make informed choices about the most suitable roof color for your home's energy efficiency and comfort.
4. Adherence to Local Building Codes: Local building codes and regulations dictate specific requirements and standards for roofing systems to ensure structural integrity, safety, and compliance with environmental standards. These codes may include provisions related to roof color, material selection, and installation methods.
Therefore, you must consult local building authorities or professionals familiar with regional building codes before deciding about your roof. By adhering to local regulations, you can avoid potential fines, penalties, or safety hazards associated with non-compliant roofing materials or colors.
When choosing the ideal or best roof color to suit Wisconsin's specific environmental conditions, it's essential to consider the state's local climate nuances, such as temperature fluctuations, humidity levels, and prevailing weather patterns.
In Wisconsin's cold climate and long winters, dark-colored roofs are advantageous for trapping and retaining heat, helping to lower heating expenses. Contrarily, in the state's warmer regions or during hot summers, light-colored roofs are preferred for their ability to reflect sunlight, keeping indoor temperatures cooler and reducing the need for excessive air conditioning, thus cutting down on cooling costs.

To summarize, selecting the best roof color for your home is about more than just appearance; it's about optimizing your home's energy efficiency and ensuring your comfort throughout the year. Whether you opt for dark-colored shingles to harness solar energy for warmth during chilly winters or light-colored ones to reflect sunlight and keep your home cool in the summer heat, each choice carries its own set of benefits and considerations.
To make the best decision for your home, it's crucial to weigh factors such as climate, regional conditions, roofing material, insulation levels, and adherence to local building codes. Consulting with experts or professionals knowledgeable about these factors can provide invaluable insights and help you make a more informed choice. By considering these recommendations, you can ensure that your roof not only looks great but also performs optimally, maximizing energy efficiency and enhancing overall comfort levels in your home.
In the context of Wisconsin's winter climate, a significant concern for homeowners is the occurrence of ice damming. This issue is primarily attributed to insufficient roof ventilation.
A viable solution to mitigate the effects of ice damming and promote the longevity of roofs lies in the implementation of proper soffit venting. To help you understand the importance of proper soffit venting for your home, here are some vital things you should keep in mind.
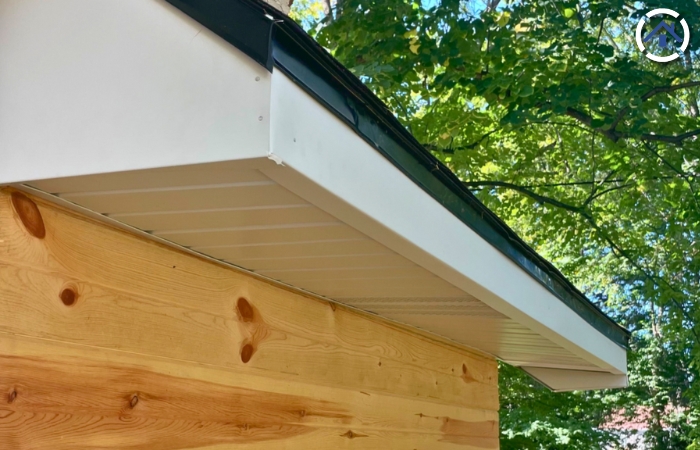
One of the primary culprits behind ice damming, which is common in Wisconsin, is inadequate ventilation in the attic. When the attic lacks proper ventilation, it becomes a hotspot for temperature fluctuations. In warmer periods, the snow on the roof may melt, but as it flows down towards the eaves, it encounters colder sections of the roof. This temperature difference causes the melted snow to refreeze, forming ice dams.
Houses A and B:
Imagine two houses side by side in a Wisconsin neighborhood, both experiencing a winter with heavy snowfall. House A has sufficient ventilation in the attic, allowing for consistent airflow, while House B has poor ventilation.
Due to proper Ventilation, the attic temperature in House A remains relatively stable. As a result, when snow on the roof begins to melt, it does so more uniformly without creating significant temperature disparities. This helps prevent the formation of ice dams at the eaves.
On the other hand, House B, with inadequate ventilation, experiences temperature fluctuations in the attic. When the snow melts on the roof, the uneven temperature distribution causes some areas to refreeze, forming ice dams.
Non-vented soffits are commonly chosen for their aesthetic appeal but are not advisable for homes due to their potential to foster moisture accumulation and mold growth.
These soffits, selected primarily for visual reasons, lack ventilation, creating an environment where moisture can accumulate. When unchecked, this moisture buildup becomes a breeding ground for mold. Therefore, while non-vented soffits may enhance the appearance of your home, it is essential to consider their drawbacks, such as the increased risk of moisture-related issues and mold growth.
For proper soffit venting, opting for vented soffits which allow proper air circulation, is a recommended alternative to mitigate these potential problems.

An excess of soffit venting can lead to two primary concerns: roof damage and higher utility bills.
If there is excessive air circulation through the soffit vents, moisture can accumulate on the roof. While ventilation is crucial for maintaining a balanced environment, too much moisture can be detrimental. Excess moisture can infiltrate the roof structure, weakening specific areas over time. This weakened structure is prone to damage and may compromise spots on the roof. Ultimately, this can result in leaks and reduced structural integrity.
While proper soffit venting is essential for regulating temperature and moisture, excess airflow can lead to increased energy consumption. In colder climates, excessive ventilation can cause the heating system to work harder to maintain a comfortable temperature indoors, potentially leading to higher heating bills.
One crucial consideration for homeowners is determining the appropriate amount of vented soffit. A widely accepted guideline is to allocate one square foot of ventilation for every 150 square feet of attic space. This recommendation ensures a balanced and effective ventilation system, preventing issues like condensation and mold growth.
It's important to follow the guidelines for ventilation systems, but it's also crucial to review local building codes as they may have specific requirements that vary depending on the region. Following the general ratio and local codes can ensure that your ventilation system is well-regulated, which contributes to your home's overall health and longevity by preventing potential problems associated with insufficient ventilation.
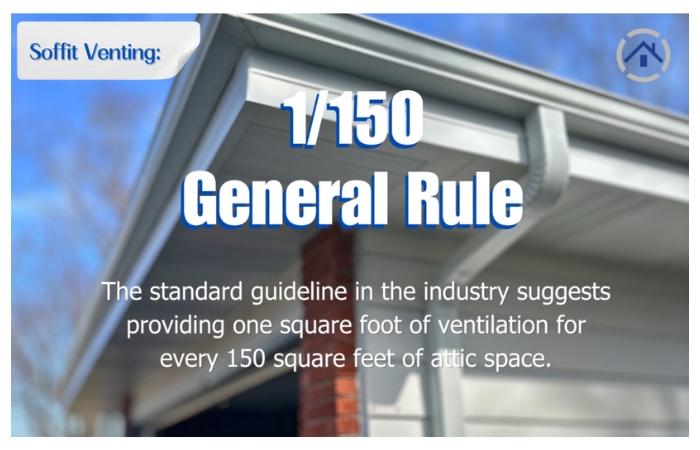
In establishing an effective roof ventilation system, the presence of exhaust vents is essential in conjunction with soffit vents. Soffit vents serve as intake points, allowing fresh air to enter the attic space from the bottom, typically located along the eaves.
However, for optimal airflow, this fresh air must have a pathway to exit the attic. This is where exhaust vents come into play. Exhaust vents are strategically placed near the roof's peak or upper sections, enabling hot and moist air to escape, creating a continuous flow of air through the attic space.
The combination of soffit and exhaust vents promotes proper ventilation by facilitating the intake and expulsion of air, preventing issues such as heat buildup, moisture accumulation, and potential damage to the roof structure. Striking a balance between intake and exhaust vents is crucial to achieving an efficient and well-regulated ventilation system for your home's overall health and longevity.
Ridge vents and box vents are the two main roof vents employed to maintain optimal airflow within the attic space.
1. Ridge Venting:
Ridge vents are installed along the roof's peak or ridge. These vents run the entire length of the roof's ridge, providing a continuous and unobtrusive venting solution.
Ridge venting works in conjunction with soffit vents to create a balanced airflow system. Hot air rises within the attic and exits through the ridge vent, while cooler air is drawn in through the soffit vents. This natural convection process helps regulate temperature and moisture levels in the attic, promoting a healthier environment for the entire roofing structure.
2. Box Vents (Static Vents):
Box vents, also known as static vents, are typically installed on the roof near the peak. Unlike ridge vents, box vents are individual units spaced strategically across the roof.
These vents rely on wind and natural convection to draw hot air out of the attic. While not as visually seamless as ridge vents, box vents are effective in releasing warm air from the attic space. However, they should be properly spaced to ensure even ventilation across the entire roof.
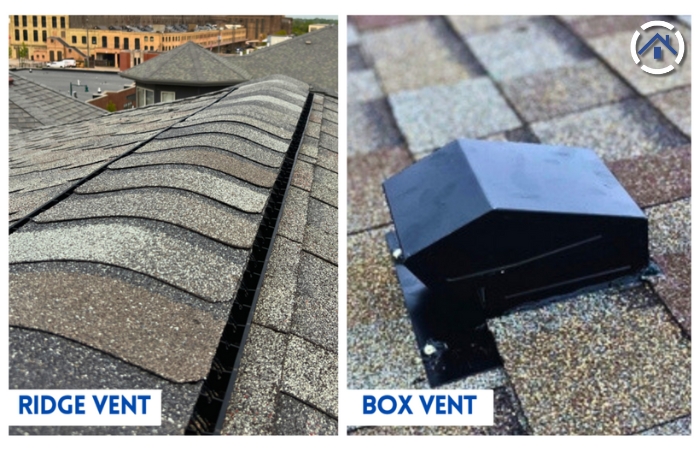
Maintaining a properly ventilated soffit is crucial in Wisconsin's cold winters. Effective soffit venting is like fortifying your home against winter difficulties, guaranteeing a resilient roof and improved energy efficiency. To optimize these benefits, seeking professional consultation is advised, as their expertise allows for precise tailoring of your soffit venting system to meet your home's unique requirements.
By entrusting the assessment and implementation to specialists, you fortify your home against potential issues like ice dams and moisture buildup and enhance overall structural integrity, providing a steadfast solution for Wisconsin's demanding winter conditions.
Are you getting ready to upgrade your home's roof? Perhaps you've come across the concept of "roof overlay" or adding new shingles over the existing ones. It's a choice you might be considering. While it may appear to be a convenient and budget-friendly shortcut at first, there are important factors to weigh in the larger picture.
Exploring the decision between a "roof overlay" and a complete "roof replacement," we unveil crucial insights to guide your choice. This exploration takes you through the nuances of doing a "roof over," shedding light on its potential consequences and unveiling the array of benefits of doing "roof replacement" that might influence your decision. Let's dive into the intricacies of roofing choices, helping you make an informed and intriguing decision for your home's future.
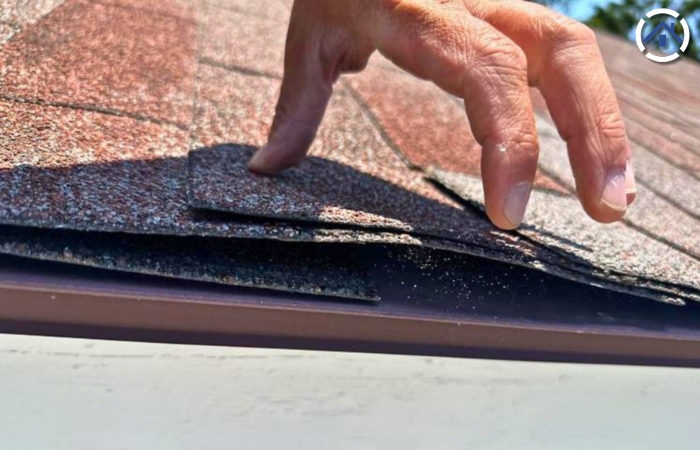
Let's check further each of the reasons why roof overlay or adding a layer of shingles over existing old shingles might not be a good idea:
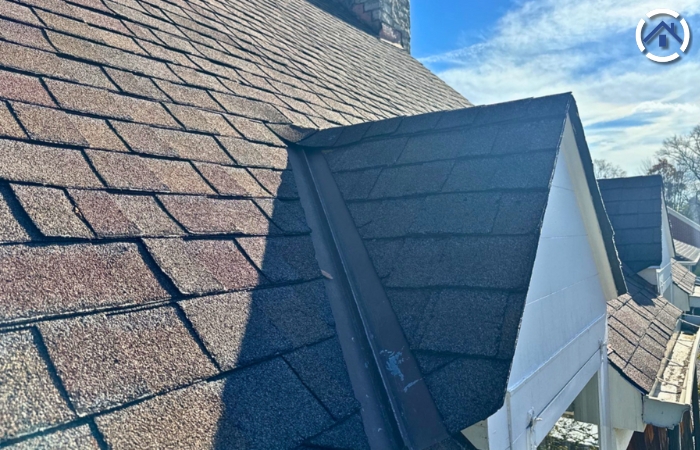
Choosing to opt for a new roof replacement instead of doing a roof overlay can offer several benefits:
1. Enhanced Longevity: A new roof replacement provides an opportunity to start afresh with a clean slate. The installation of new materials ensures optimal performance and longevity without the potential issues associated with aging or damaged existing shingles.
2. Improved Energy Efficiency: New roofing materials often come with advanced technologies and improved insulation options. Upgrading your roof during replacement can enhance energy efficiency, helping to regulate indoor temperatures and potentially reducing heating and cooling costs.
3. Enhanced Curb Appeal: A new roof can significantly enhance the visual appeal of your home. The selection of modern roofing materials, colors, and styles allows you to customize the look of your roof, adding to the overall aesthetic value of your property.
4. Structural Integrity and Safety: Over time, the structural integrity of an existing roof may be compromised due to wear and tear. A new roof replacement ensures that the underlying structure is sound, providing better protection against leaks, water damage, and potential safety hazards.
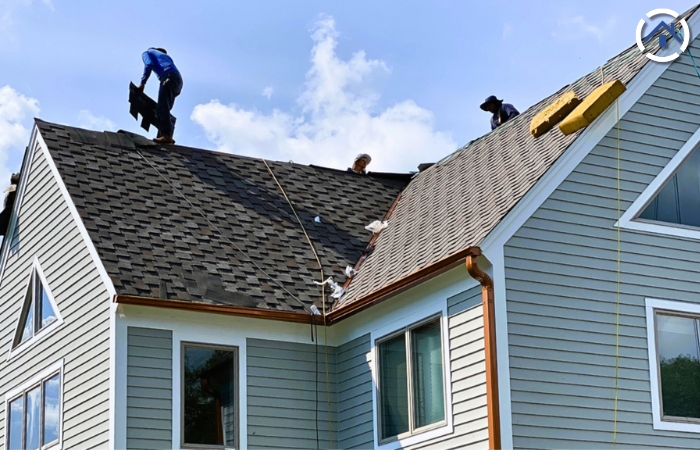
5. Compliance with Building Codes: Building codes and regulations are updated over time to reflect construction and safety standards advancements. A new roof replacement ensures that your roofing system complies with current building codes, providing peace of mind and avoiding potential legal issues.
6. Reduced Maintenance Costs: While the initial cost of a new roof may be higher than adding another layer, the long-term savings can be significant. A new roof typically requires less maintenance, reducing the need for frequent repairs and replacements compared to an older, layered roof.
7. Increased Home Value: A new roof can add substantial value to your home. Potential buyers often see a well-maintained and aesthetically pleasing roof as a positive feature, making your property more attractive and potentially increasing its resale value.
8. Warranty Coverage: Installing a new roof often comes with warranty coverage from the manufacturer. This warranty provides protection against defects and issues that may arise with the roofing materials, giving you added peace of mind and potentially saving you money on future repairs.
9. Better Weather Resistance: Newer roofing materials are designed to withstand harsh weather conditions more effectively. They offer improved resistance to wind, rain, snow, and other environmental factors, ensuring the longevity and durability of your roofing system.
10. Environmental Considerations: Some modern roofing materials are more environmentally friendly, using recycled or sustainable materials. Choosing eco-friendly options during a roof replacement can contribute to a greener and more sustainable home.
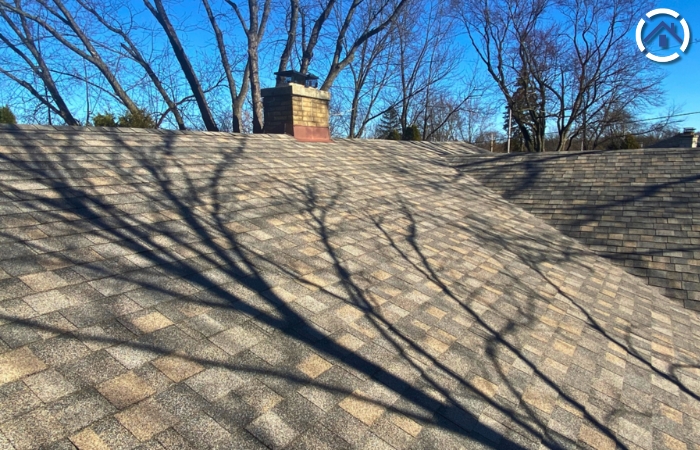
While the initial appeal of doing a roof overlay may hint at cost savings, it could potentially direct a host of issues that impact the durability and effectiveness of your roof. Recognizing these potential consequences becomes paramount when navigating decisions regarding roofing maintenance and replacement.
Moreover, seeking guidance from seasoned roofing professionals adds an extra layer of assurance. Their expertise allows for a comprehensive exploration of various options tailored to your specific needs, ensuring both suitability and optimal, long-term results. Consulting with these experts proves invaluable in making well-informed decisions for the enduring well-being of your roofing system.
How fire-resistant is your roof? Can you confidently attest to your roof's ability to provide protection against the unpredictable threat of fire? Ensuring the fire resistance of your roof is a paramount consideration for safeguarding your Wisconsin home.
Delving into the different fire-resistant roofing materials becomes crucial – are they unequivocally equipped to shield you from potential fire hazards? Acquiring adequate knowledge in this matter not only safeguards your investment but also alleviates concerns and prevents unwarranted worries and headaches.
To bolster your understanding, here are some key factors to consider, offering a pathway to a more informed decision about the security and longevity of your Wisconsin home and properties.

Understanding the classification of fire-resistant materials is essential not only for fire safety professionals but also for architects, builders, or those who are working in the construction industry to ensure that buildings and structures meet safety standards and regulations. The classification is based on a material's ability to resist or slow down the spread of fire and is divided into four primary categories: Class A, B, C, and Unrated. Knowing each class type's characteristics helps make informed decisions about the materials used in construction and design, leading to a safer environment.
1. Class A
Class A materials have a high level of fire resistance and are effective at preventing the spread of flames. These materials are typically non-combustible and can withstand intense heat. Concrete, brick, and other heavy masonry materials are often classified as Class A. These materials are commonly used in the construction of buildings to enhance fire safety.
2. Class B
Class B materials are effective against moderate fire exposure. They may not be as fire-resistant as Class A materials, but they still offer a reasonable level of fire protection. Fire-retardant-treated wood, certain fire-resistant glass types, and some synthetic materials fall into the Class B category. These materials are used in situations where a lower level of fire resistance is acceptable.
3. Class C
Class C materials offer a basic level of fire resistance. While they may slow down the spread of flames to some extent, they are not as effective as Class A or Class B materials. Some common building materials, such as untreated wood and regular glass, fall into the Class C category. These materials are not as inherently fire-resistant and may require additional treatments or coatings to improve their fire performance.
4. Unrated
Unrated materials have not undergone standardized testing or do not fit into the traditional classification system. Their fire resistance may not be well-defined or guaranteed. Certain unconventional or newly developed materials may be unrated until they undergo testing and receive an official classification. It's important to note that the absence of a rating doesn't necessarily mean a material is flammable, but it indicates a lack of standardized information regarding its fire resistance.
Understanding the varying fire resistance classifications is crucial, especially when considering the specific products and formulations available. Let us inspect the world of fire-resistant roofing materials that can be used for your Wisconsin home. We will explore an overview of available options that can help improve safety and provide you peace of mind.
1. Asphalt Shingles (Class A)
Asphalt shingles are commonly used and offer good fire resistance. Class A materials, including certain asphalt shingles, can resist fire for up to two hours. This means they provide high protection against the spread of flames.
2. Metal Roofs (Class A)
Metal roofs are generally classified as Class A in terms of fire resistance. While they can melt under extreme heat, the likelihood of them catching fire is rare. Metal roofs are known for their durability and longevity, making them popular in various climates.
3. Slate Roofs (Class A)
Slate roofs are one of the naturally fire-resistant roofing materials, earning them a Class A rating. However, their drawback is their high cost, which can make them less economically viable for some homeowners. Despite their expense, slate roofs are renowned for their durability and aesthetic appeal.

4. PVC (Class A)
PVC (polyvinyl chloride) is a thermoplastic material commonly used in flat roofing. It is one of the highly fire-resistant roofing materials and falls under Class A. PVC roofs are known for their durability, weather resistance, and ease of installation. They are often used in commercial and industrial settings.

5. EPDM (Class A):
EPDM (ethylene propylene diene terpolymer) is a synthetic rubber material used in roofing membranes. While it carries a Class A fire resistance rating, it's important to note that EPDM roofs can still undergo combustion. The extent of fire resistance can depend on the specific formulation and additives used in the product.

Strengthening the fireproofing measures for your roof encompasses a series of essential steps designed to fortify your home against potential risks.
1. Removing Miscellaneous Debris:
Clearing away miscellaneous debris is essential in minimizing potential fire hazards. Ensuring that your roof is free of leaves, branches, or any other combustible materials helps reduce the risk of embers finding their way into your home.
2. Protecting Under-Eave Areas and Soffits:
Embers often pose a threat through under-eave areas and soffits. To fortify this vulnerable entry point, consider incorporating flame and ember-resistant features. This could involve using materials and designs that are less susceptible to ignition, providing an additional layer of protection for your home.
3. Checking Chimney Interior:
Regular inspection of the chimney interior is crucial for fire safety. Chimneys accumulate heat from fires and exhaust from appliances over time. It's important to ensure that the chimney remains clear of any debris, as insulation from walls or the attic can sometimes fall into the chimney. This debris accumulation poses a significant fire hazard, making routine checks imperative to maintain a safe and efficient chimney system.

As you analyze the domain of fire-resistant roofing materials for your Wisconsin home, understanding the classifications—ranging from Class A to Unrated—is pivotal for informed decision-making. Each class type offers distinct characteristics, providing varying levels of protection against the spread of flames. It's crucial to note that fire safety is a multifaceted consideration, and while these roofing materials contribute significantly, additional fireproofing measures for your roof are equally vital.
To ensure the best-suited choice for your specific needs, it's advisable to consult with a roofing expert. Their expertise can guide you in making informed decisions aligned with local building codes and regulations, ensuring the chosen materials meet the safety standards specific to Wisconsin. By embracing a comprehensive approach to fire resistance and seeking professional assistance, you protect your property and contribute to a safer living environment.
Embarking on the journey of homeownership or engaging in the construction of a building, we inevitably look up at the roof that tops our dwellings. Often considered a minor aspect of architecture, the slant of a roof is actually critical. It plays a crucial role in protecting our homes from harsh weather conditions. Roofs shield us from rain, snow, and other elements.
In this article, we will explore the practical mysteries underlying the slanted roofs adorning our homes and buildings. Our goal is to uncover the subtle yet indispensable reasons why this architectural feature is not just a matter of form but a functional necessity. We will explore the delicate balance between design and purpose that defines the roofscape of our living spaces.
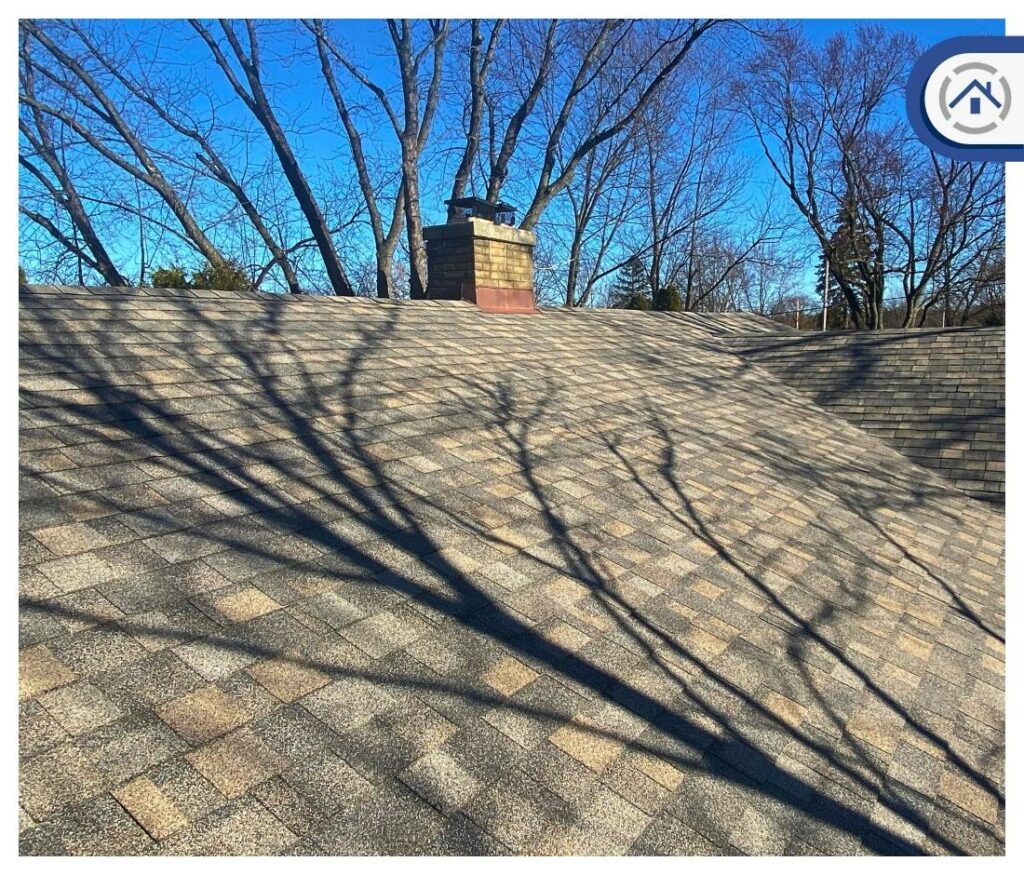
A slanted roof is commonly referred to as a "pitched roof." The pitch of a roof indicates its slope or incline, and a pitched roof is identified by its noticeable angle or slant. The pitch of a roof is usually expressed as a ratio, such as 4:12, where the first number represents the vertical rise, and the second number represents the horizontal run.
Pitched roofs are known for their steep slope or angle, which gives them a timeless and versatile look that can fit into various architectural styles worldwide. The pitch, ranging from moderate to steep inclines, can define the overall aesthetic and structural aspects of a building. Common shapes such as gable, hip, gambrel, and mansard offer a wide range of design possibilities.
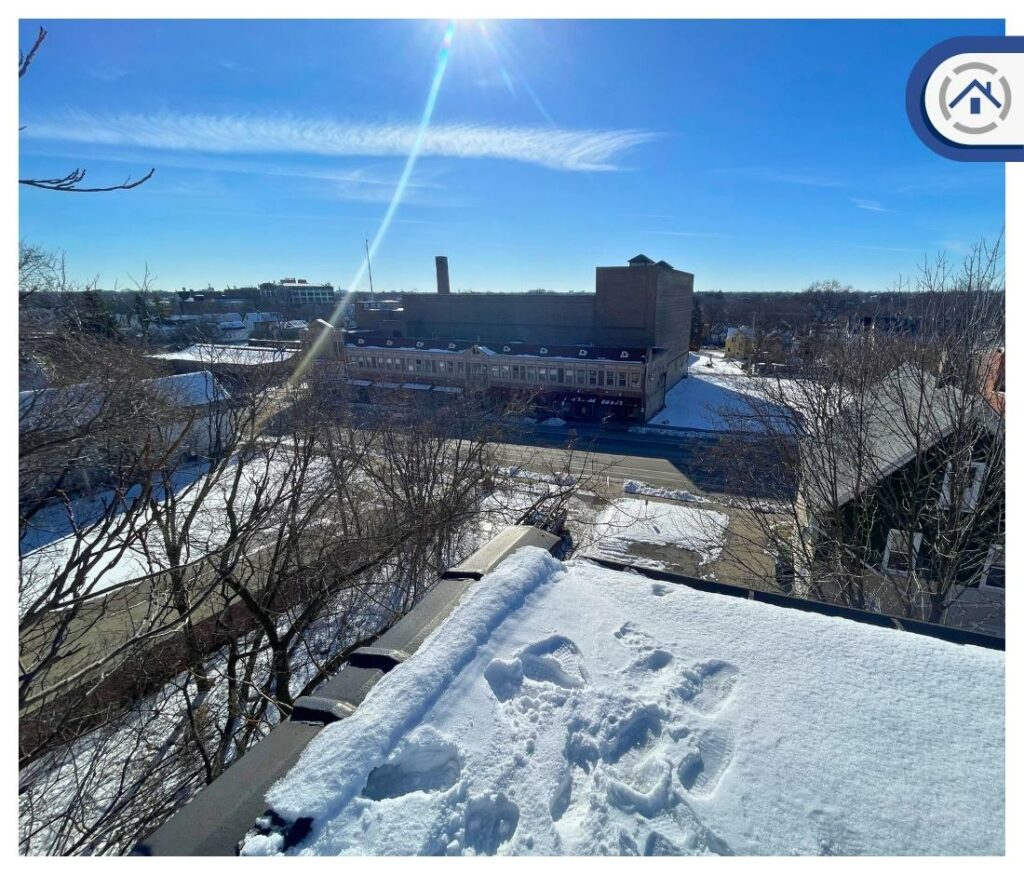
The slant in roofs directly addresses practical concerns. These design features are essential for maintaining the integrity of the roof, preventing weather-related damage, and ensuring the overall longevity and functionality of the building structure.
1. Roofs are slanted to direct water off of the roof
The primary purpose of the slant in roofs is to facilitate adequate water drainage. A flat roof, for example, would be more prone to water pooling, which can lead to leaks and structural damage over time. By providing a slope, rainwater is directed away from the roof, preventing water from accumulating and causing potential issues like leaks or water damage to the building's structure.
2. Helps push snow and ice off of the roof
In regions with cold climates and regular snowfall, a slanted roof is crucial for preventing the accumulation of snow and ice. The slope allows these frozen elements to slide off more easily. This not only prevents excessive weight on the roof but also reduces the risk of ice dams forming along the eaves, which can lead to water seepage under shingles and into the building.
3. For better airflow for internal venting
The slant in roofs contributes to improved airflow within the attic space. In many buildings, the attic serves as a crucial area for ventilation. The slope of the roof, along with properly designed vents, helps to promote air circulation. Adequate ventilation is essential for preventing the buildup of heat and moisture in the attic, which can otherwise lead to mold growth, wood rotting, and decreased energy efficiency.
The term "flat roof" can be a bit misleading, as even commercial roofs described as "flat" typically have a slight slope or pitch for practical reasons. While they may appear flat from a distance, a small degree of slope is necessary to facilitate proper water drainage. The slight incline helps prevent water pooling, which is crucial for maintaining the integrity of the roof and avoiding potential leaks.
In commercial construction, where large roof spans are typical, these minimal slopes are designed to guide rainwater toward drains or scuppers, ensuring efficient water removal. The specific slope may vary based on factors such as local building codes, climate conditions, and the type of roofing materials used. This careful consideration of drainage is especially important for flat roofs to prevent issues related to standing water, structural stress, and water damage.
A roof that is not slanted properly can lead to several problems, compromising the integrity of the structure and the overall functionality of the building. Here are some common issues associated with improperly slanted roofs:
1. Water Ponding, leaks, and water damage
Inadequate slope can result in water not draining correctly, leading to ponding or water pooling. This standing water increases the likelihood of leaks and water infiltration, which can cause damage to the roof structure, insulation, and interior spaces of the building.
2. Ice Dams
In colder climates, a lack of proper roof slopes can contribute to the formation of ice dams. Ice dams occur when snow on the roof melts and then refreezes near the eaves. This can lead to water backing up under the roofing material, causing leaks and potential damage to the roof and interior.
3. Structural Stress
A roof that is not slanted appropriately may experience increased stress from the weight of accumulated snow, especially in areas with significant snowfall. This can lead to structural issues and, in extreme cases, may even result in roof collapse.
4. Poor Ventilation
An inadequate slope can impede proper ventilation in the attic space. Without proper airflow, heat and moisture can become trapped, leading to issues such as mold growth, rotting of wood, and decreased energy efficiency.
6. Premature Roof Aging
Roofs with improper slopes may experience premature aging due to the increased exposure to harsh weather conditions. UV radiation, water accumulation, and other environmental factors can contribute to the deterioration of roofing materials.
7. Limited Roofing Material Options
Certain roofing materials are designed for specific slopes. A roof with an inappropriate slope may limit the options for roofing materials, potentially leading to a compromise in the quality and durability of the roof.
8. Decreased Energy Efficiency
Inadequate roof slopes can affect the performance of insulation and ventilation systems, leading to increased energy consumption for heating and cooling. This can result in higher energy bills and reduced overall energy efficiency.
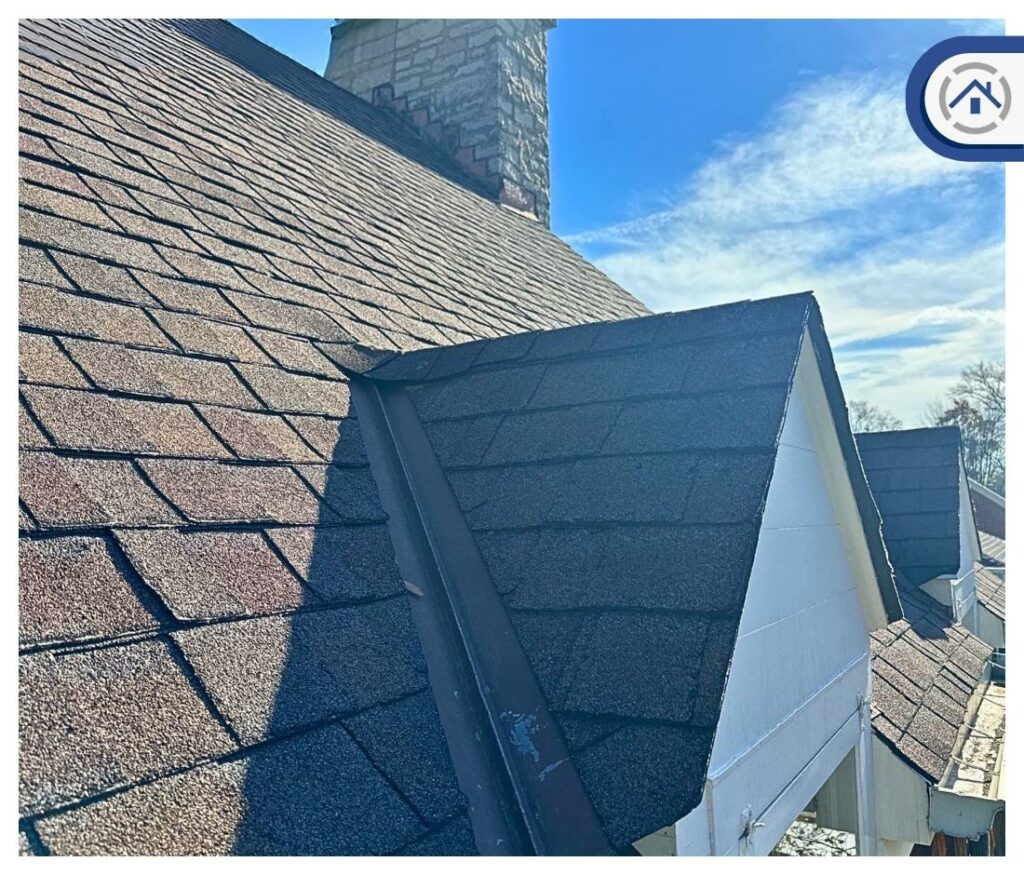
While the intricacies of roof slanting are often overlooked, they play a critical role in safeguarding homes and buildings from potential issues. From facilitating water drainage and snow removal to promoting optimal ventilation, the design of a pitched roof is a nuanced aspect of construction. Even commercial roofs labeled as "flat" conceal a subtle slope for efficient water management. However, the repercussions of an improperly pitched roof, including water ponding, structural stress, and decreased energy efficiency, underscore the importance of seeking expert advice.
Considering the complexities involved, consulting with roofing professionals and experts becomes paramount. Their insights can provide tailored solutions, ensuring not only the longevity and functionality of the roof but also its resilience against unforeseen challenges.
Many of us have a love-hate relationship with our bathroom fan. We can say that the bathroom fan really comes to the rescue when things get steamy. That’s why we love it for its ability to whisk away steam during a relaxing shower or handle those not-so-pleasant odors. However, this seemingly reliable appliance can sometimes turn from hero to troublemaker. Water dripping onto your bathroom fan or those telltale water stains on the ceiling can be a homeowner's nightmare.
In this guide, we explore bathroom fans and water leaks, exploring common causes, preventive measures, and solutions to ensure that your bathroom remains a sanctuary of comfort and dryness. So, let's unravel the mysteries behind bathroom fan leaks, keeping your daily haven in tip-top shape.
Improperly flashed breather flashing or exhaust vent flashing can lead to significant issues, particularly around bathroom exhaust fans. When these flashings are not installed correctly, they fail to create a secure seal, allowing moisture from rain, snow, or condensation to infiltrate the roof structure. This can result in leaks inside the bathroom, damaging ceilings and walls and potentially causing structural problems. Additionally, if the flashing is not sealed correctly or if it deteriorates over time, it can no longer effectively prevent water intrusion.
Roof pitch mismatches and neglect of maintenance worsen the problem. Regular inspection, proper installation, and maintenance of breather and exhaust vent flashing are essential to prevent leaks and protect the integrity of your home. Addressing any flashing issues promptly can help maintain a dry and secure bathroom environment, reducing the risk of costly water damage.
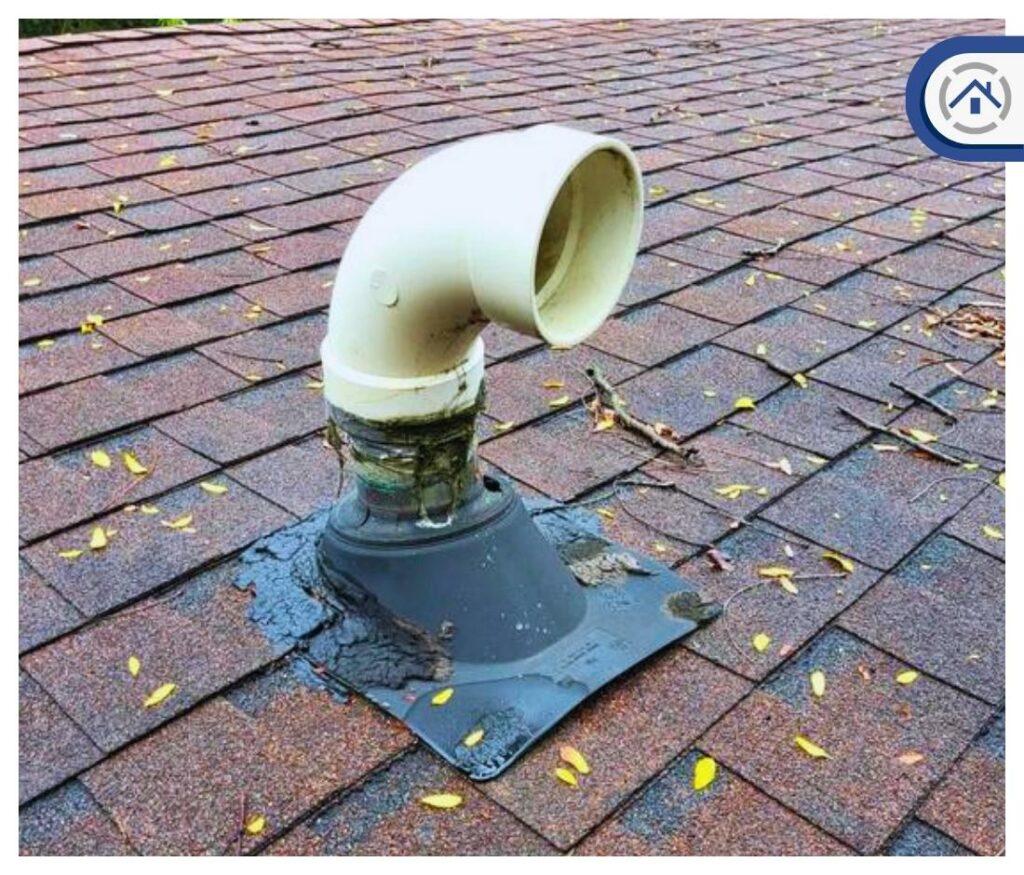
Condensation in the attic, mainly due to HVAC systems, can indeed cause leaks around bathroom exhaust fans. When HVAC systems produce cool air in hot and humid environments, condensation forms on the ducts and pipes. If these ducts or pipes are located in close proximity to the bathroom exhaust fan or its ventilation duct, the condensation can run down the ducts and potentially leak into the bathroom. This moisture can mimic a leak around the exhaust fan, causing water damage to ceilings, walls, and potentially the exhaust fan itself.
To mitigate this issue, it's essential to properly insulate and ventilate both the bathroom exhaust fan duct and the HVAC ducts in the attic. This helps prevent condensation buildup and ensures that any moisture is managed effectively, reducing the risk of leaks and maintaining a dry, damage-free bathroom environment.
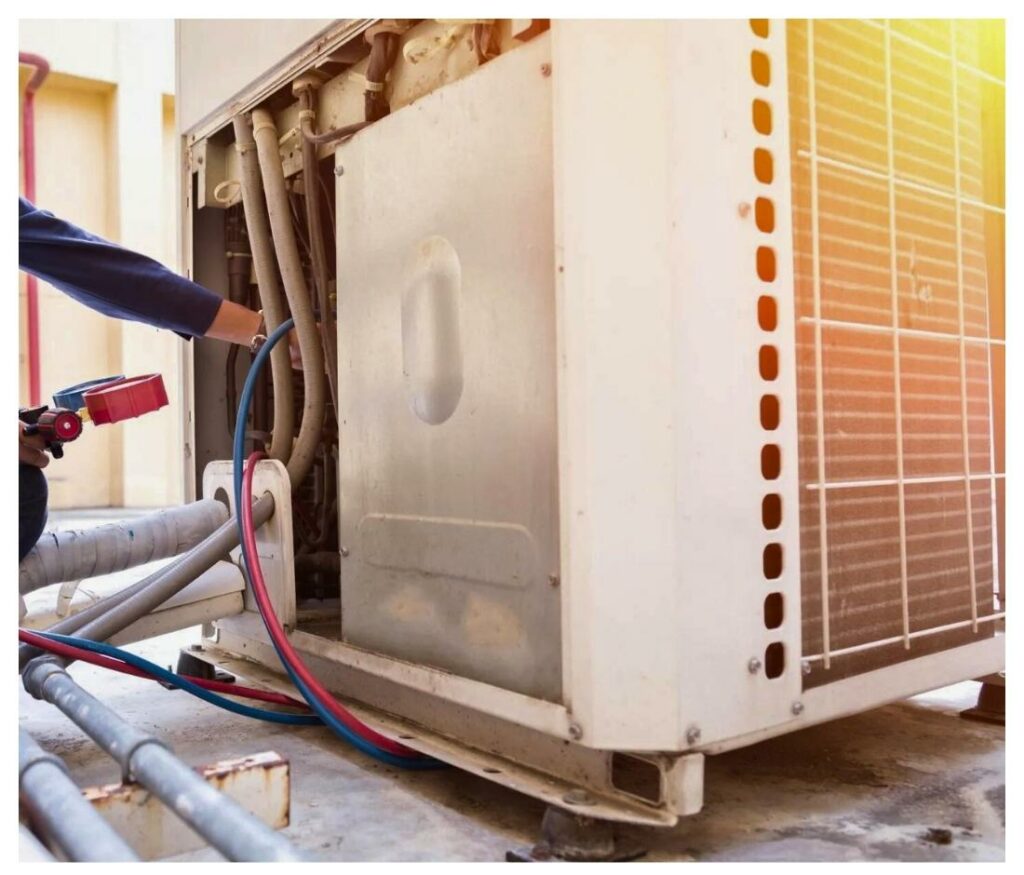
Bathroom fans that leak can cause a range of problems, from minor annoyances to significant issues. These include:
1. Water Damage - Leaks can cause damage to the bathroom fan, ceilings, and walls. This type of damage may require expensive repairs or replacements.
2. Mold and Mildew Growth - Leaks can promote the growth of mold and mildew due to excess moisture. These fungi can negatively impact indoor air quality and pose health risks to occupants.
3. Structural Damage - Prolonged leaks can weaken the structural components in the ceiling or attic, leading to more extensive and costly repairs.
4. Electrical Hazards - Leaking water can create a safety hazard by contacting electrical components in or around the bathroom fan, potentially causing electrical issues.
5. Reduced Efficiency - Leaks can reduce the efficiency and effectiveness of the bathroom fan, which may compromise its ability to remove moisture and odors from the bathroom.
6. Increased Energy Costs - An inefficient bathroom fan may work harder and longer, leading to higher energy consumption and utility costs.
7. Aesthetics - Water stains on ceilings or walls can be unsightly and may require repainting or other cosmetic fixes.
8. Indoor Air Quality - Leaks can trap excess moisture and promote allergen growth, leading to poor indoor air quality.
9. Unpleasant Odors - Stagnant water or mold growth can produce unpleasant odors, negatively affecting the overall atmosphere in the bathroom.
10. Home Value - Undiscovered or unresolved leaks can diminish the value of a home, making it less desirable to potential buyers.

Maintaining a healthy, comfortable, and safe indoor environment is of utmost importance, and a bathroom fan plays a crucial role in achieving this. It greatly helps prevent moisture-related problems, improve air quality, and preserve the integrity of your home. Whether you have a window or an exhaust fan, it is vital to ensure that your bathroom has proper ventilation to enjoy the benefits of a well-maintained and functional bathroom space.
Furthermore, it is highly recommended to seek the assistance of professional and experienced roofers when dealing with bathroom fan installations and roof penetrations. These experts have the specialized knowledge and skills that are required to ensure the proper installation and maintenance of exhaust vent flashing and other roof components, thereby preventing potential leaks and water damage. Their proficiency in adhering to local building codes and industry best practices can help provide homeowners with a secure and durable indoor environment, offering them peace of mind.